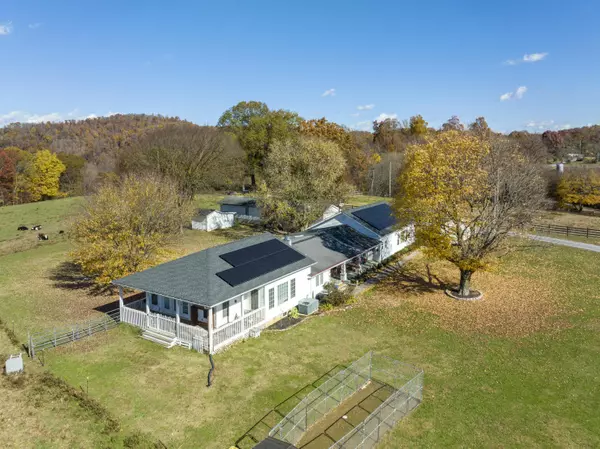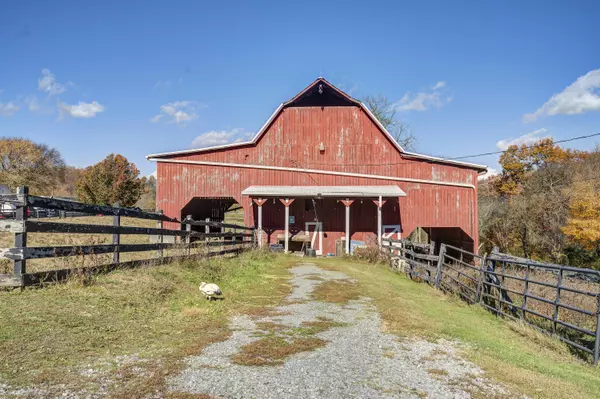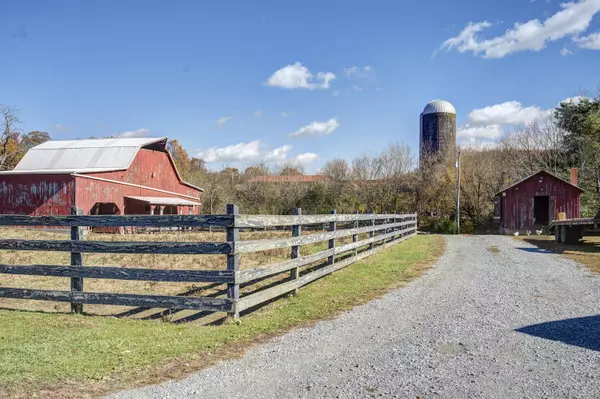For more information regarding the value of a property, please contact us for a free consultation.
143 Watauga Flats RD Johnson City, TN 37601
Want to know what your home might be worth? Contact us for a FREE valuation!

Our team is ready to help you sell your home for the highest possible price ASAP
Key Details
Sold Price $700,000
Property Type Single Family Home
Sub Type Single Family Residence
Listing Status Sold
Purchase Type For Sale
Square Footage 2,290 sqft
Price per Sqft $305
Subdivision Not In Subdivision
MLS Listing ID 9931180
Sold Date 07/29/22
Style Ranch
Bedrooms 3
Full Baths 2
Total Fin. Sqft 2290
Originating Board Tennessee/Virginia Regional MLS
Year Built 1940
Lot Size 22.650 Acres
Acres 22.65
Lot Dimensions see acres
Property Description
-Check out this home located on 22.65 acres of private land right on the Watauga River. Home features solar panels with 5 battery cells that convey, new custom cabinets, huge master shower, new septic and new heat pump, extra large walk- in closets, huge attached 2 car garage, and lots of extra storage space!!
Take a look outside at all the fencing, landscaping, new sidewalk, 2 barns with electricity (1 has septic available), and a mobile home that would be great for an investment property. This property just keeps going with potential and is awaiting its new owner. Come see for yourself today!!! *Information deemed reliable but not guaranteed, buyer/buyer's agent to verify all information.*
Location
State TN
County Washington
Community Not In Subdivision
Area 22.65
Zoning residential
Direction From Johnson City to 11E take right onto Hider Hill Rd., continue straight Hider Hill turns into Herb Hodge Rd., continue for approx. 3 miles to Watauga Flats Rd., there will be a 2 story white house on right, will be a pointer. Follow this driveway and house will be on right.
Rooms
Other Rooms Barn(s)
Basement Crawl Space
Interior
Interior Features Kitchen/Dining Combo, Remodeled, Smoke Detector(s), Walk-In Closet(s)
Heating Heat Pump
Cooling Heat Pump
Flooring Carpet, Ceramic Tile, Hardwood
Fireplaces Number 1
Fireplaces Type Living Room
Fireplace Yes
Window Features Insulated Windows
Appliance Dishwasher, Disposal, Microwave, Range, Refrigerator, Trash Compactor
Heat Source Heat Pump
Laundry Electric Dryer Hookup, Washer Hookup
Exterior
Exterior Feature Pasture
Parking Features Attached, Garage Door Opener, Gravel
Garage Spaces 2.0
Amenities Available Landscaping
Waterfront Description River Front
View Water, Mountain(s)
Roof Type Shingle
Topography Level, Part Wooded, Pasture, Rolling Slope
Porch Back, Covered, Deck, Front Porch
Total Parking Spaces 2
Building
Entry Level One
Sewer Septic Tank, See Remarks
Water At Road, Public, Well
Architectural Style Ranch
Structure Type Vinyl Siding
New Construction No
Schools
Elementary Schools Boones Creek
Middle Schools Boones Creek
High Schools Daniel Boone
Others
Senior Community No
Tax ID 023 053.03 000
Acceptable Financing Cash, Conventional
Listing Terms Cash, Conventional
Read Less
Bought with Callie Weaks • True North Real Estate



