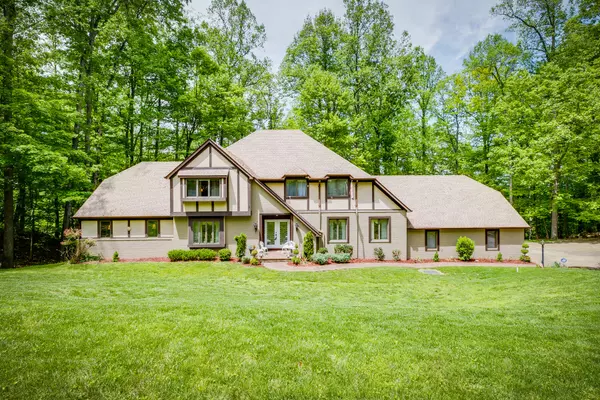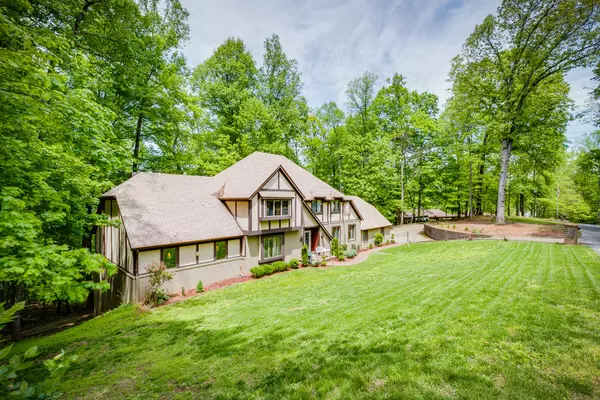For more information regarding the value of a property, please contact us for a free consultation.
5117 Foxfire TRL Kingsport, TN 37664
Want to know what your home might be worth? Contact us for a FREE valuation!

Our team is ready to help you sell your home for the highest possible price ASAP
Key Details
Sold Price $465,500
Property Type Single Family Home
Sub Type Single Family Residence
Listing Status Sold
Purchase Type For Sale
Square Footage 5,850 sqft
Price per Sqft $79
Subdivision Foxfire
MLS Listing ID 9930719
Sold Date 01/05/22
Bedrooms 4
Full Baths 3
Half Baths 1
HOA Fees $8
Total Fin. Sqft 5850
Originating Board Tennessee/Virginia Regional MLS
Year Built 1985
Lot Size 1.050 Acres
Acres 1.05
Lot Dimensions 195.64 X 235.6
Property Description
This gorgeous quality custom home offers 4 or 5 bedrooms, 3.5 bathrooms and 5850 square ft.. Finished , Situated on a 1.01 acre Lot In Foxfire Subdivision, NEW Roof installed October, new hardwood floors. On the main level, you will find a large kitchen with custom cherry cabinets, as well as a 21x30 den that currently is used as a main level master suite and offers a wood burning fireplace. Formal dining, formal living as well as huge sunroom are also located on the main level. Downstairs is a huge finished Great Room with a 2nd wood burning fireplace All new 2nd Full Kitchen with huge bar area. On the 3rd floor is a huge, finished media room with skylights. Laundry room on Main level and a 2nd Laundry in Basement. The privacy and views are breath taking, and you can enjoy them from the 1+ acre property. Oversized 2 car attached garage with new door, storage overhead, Basement also Large Workshop/storage area , This is a must see. Call for your private showing today. Buyer/Buyers agent to verify all information.
Location
State TN
County Sullivan
Community Foxfire
Area 1.05
Zoning RES
Direction From downtown Kingsport, Center Street to Memorial Blvd., left on Island Rd. left on Foxfire Lane to Foxfire Trail. Home on Left.
Rooms
Basement Exterior Entry, Full, Interior Entry, Partially Finished
Ensuite Laundry Electric Dryer Hookup, Washer Hookup
Interior
Interior Features Built-in Features, Entrance Foyer, Kitchen Island, Kitchen/Dining Combo, Remodeled, Soaking Tub, Walk-In Closet(s), Wet Bar
Laundry Location Electric Dryer Hookup,Washer Hookup
Heating Fireplace(s), Heat Pump
Cooling Heat Pump
Flooring Carpet, Ceramic Tile, Hardwood, Laminate, Parquet, Vinyl
Fireplaces Number 2
Fireplaces Type Basement, Great Room
Fireplace Yes
Window Features Double Pane Windows,Skylight(s)
Appliance Built-In Electric Oven, Cooktop, Dishwasher, Refrigerator
Heat Source Fireplace(s), Heat Pump
Laundry Electric Dryer Hookup, Washer Hookup
Exterior
Garage Circular Driveway, Concrete
Garage Spaces 2.0
Community Features Sidewalks
Amenities Available Landscaping
Roof Type Shingle
Topography Part Wooded, Rolling Slope
Porch Back, Enclosed
Parking Type Circular Driveway, Concrete
Total Parking Spaces 2
Building
Entry Level Three Or More
Foundation Block
Sewer Septic Tank
Water Public
Structure Type Brick,Stucco
New Construction No
Schools
Elementary Schools Indian Springs
Middle Schools Central
High Schools West Ridge
Others
Senior Community No
Tax ID 048c A 021.00
Acceptable Financing Cash, Conventional, FHA, VA Loan
Listing Terms Cash, Conventional, FHA, VA Loan
Read Less
Bought with Dawn Shinault • KW Kingsport
GET MORE INFORMATION




