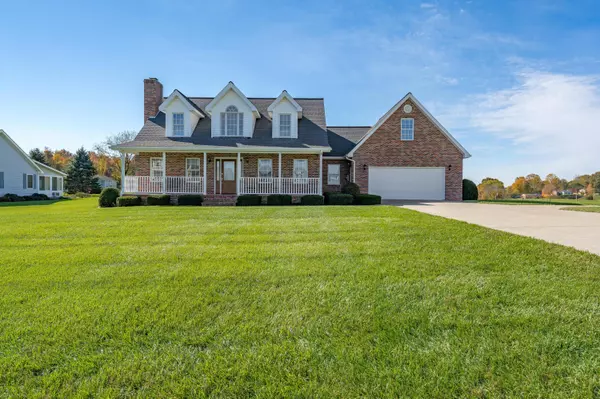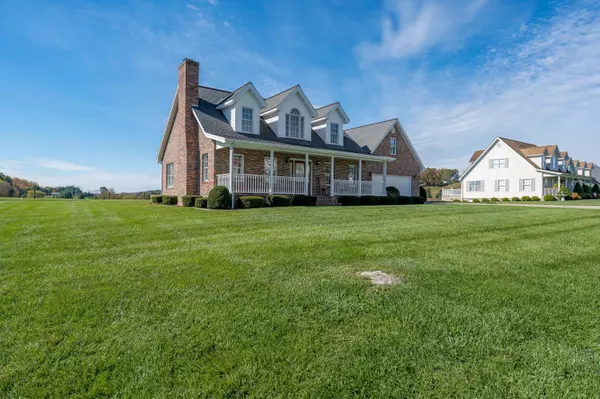For more information regarding the value of a property, please contact us for a free consultation.
120 Morse DR Bristol, TN 37620
Want to know what your home might be worth? Contact us for a FREE valuation!

Our team is ready to help you sell your home for the highest possible price ASAP
Key Details
Sold Price $385,500
Property Type Single Family Home
Sub Type Single Family Residence
Listing Status Sold
Purchase Type For Sale
Square Footage 2,328 sqft
Price per Sqft $165
Subdivision Country Meadow
MLS Listing ID 9930755
Sold Date 11/30/21
Style Cape Cod
Bedrooms 4
Full Baths 2
Half Baths 1
Total Fin. Sqft 2328
Originating Board Tennessee/Virginia Regional MLS
Year Built 1999
Lot Size 0.520 Acres
Acres 0.52
Lot Dimensions 110x201
Property Description
Step into this very well maintained cape cod home in Bristol, TN! Nestled into a beautiful subdivision this home has a great lot with plenty of space between neighbors. Home backs up to a large open field for a beautiful tranquil view of the mountains from the back patio! The inside of the home features 4 bedrooms and 2 full bathrooms. Master suite is on the main floor with all other necessary living amenities. Upstairs, you'll find tow more bedrooms with a full bath. Above the garage lands the 4th bedroom/bonus room space. This is a large great space for whatever purpose it may be needed for! Seller had new Trane air units installed less than 4 years ago! Check out this home today!
Location
State TN
County Sullivan
Community Country Meadow
Area 0.52
Zoning Residential
Direction From Weaver Pike, turn on Morse Drive. Home is on right.
Rooms
Basement Finished
Ensuite Laundry Electric Dryer Hookup, Washer Hookup
Interior
Interior Features Kitchen/Dining Combo, Walk-In Closet(s)
Laundry Location Electric Dryer Hookup,Washer Hookup
Heating Electric, Heat Pump, Electric
Cooling Central Air
Flooring Hardwood
Fireplaces Type Living Room
Fireplace Yes
Appliance Built-In Electric Oven, Dishwasher, Microwave
Heat Source Electric, Heat Pump
Laundry Electric Dryer Hookup, Washer Hookup
Exterior
Garage Concrete
Garage Spaces 2.0
Utilities Available Cable Connected
View Mountain(s)
Roof Type Shingle
Topography Cleared, Level
Porch Front Porch, Rear Patio
Parking Type Concrete
Total Parking Spaces 2
Building
Entry Level Two
Foundation Block
Sewer Septic Tank
Water Public
Architectural Style Cape Cod
Structure Type Brick
New Construction No
Schools
Elementary Schools Bluff City
Middle Schools Sullivan East
High Schools Sullivan East
Others
Senior Community No
Tax ID 068e E 005.00
Acceptable Financing Cash, Conventional, FHA, VA Loan, Other
Listing Terms Cash, Conventional, FHA, VA Loan, Other
Read Less
Bought with Lindsey Williams • KW Johnson City
GET MORE INFORMATION




