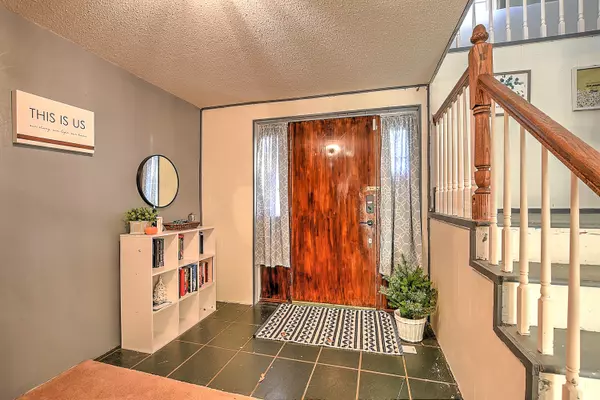For more information regarding the value of a property, please contact us for a free consultation.
120 Lawndale DR Bristol, VA 24201
Want to know what your home might be worth? Contact us for a FREE valuation!

Our team is ready to help you sell your home for the highest possible price ASAP
Key Details
Sold Price $193,100
Property Type Single Family Home
Sub Type Single Family Residence
Listing Status Sold
Purchase Type For Sale
Square Footage 2,892 sqft
Price per Sqft $66
Subdivision Briarwood
MLS Listing ID 9930609
Sold Date 12/30/21
Style Split Foyer
Bedrooms 4
Full Baths 2
Half Baths 1
Total Fin. Sqft 2892
Originating Board Tennessee/Virginia Regional MLS
Year Built 1959
Lot Size 0.390 Acres
Acres 0.39
Lot Dimensions 108 X 159 IRR
Property Description
If you're looking for convenience and a lot of room this is the place for you!!! Located off of Exit 5 near Lowes, Texas Road House, Hobby Lobby and the rest of the businesses this home has a ton of square footage.
Three bedrooms, two baths, a living room, a dining room and the kitchen on the main level. Along with a screened in porch off the dining room and a large patio/back porch are great places to entertain family and friends.
There are two large fireplaces in the living room and den and there is natural gas available at the home.
On the basement level there is a large family room, a half bath, the laundry room, a bedroom and a garage space.
The backyard is fenced for animals and kids.
Sellers have added allowances for some needed TLC for the new owners. Ask Listing agent for details!
Buyers/buyers agents please verify all info taken from third party sources. MORE PICS TO COME BY THIS WEEKEND
Location
State VA
County Washington
Community Briarwood
Area 0.39
Zoning R-1
Direction From INTERSTATE 81 /EXIT 5 INTERSECTION: TRAVEL WEST ON LEE HWY APPROX 1 MILE, TOWARD DOWNTOWN BRISTOL. TAKE A RIGHT ON LAWNDALE DRIVE PAST HARDEES. HOME ON LEFT WITH SIGN.
Rooms
Basement Block, Exterior Entry, Finished, Heated, Interior Entry, Walk-Out Access
Interior
Interior Features Entrance Foyer, Walk-In Closet(s)
Heating Central, Electric, Heat Pump, Electric
Cooling Ceiling Fan(s), Central Air, Heat Pump
Flooring Carpet, Hardwood, Vinyl
Fireplaces Type Brick, Den, Living Room
Fireplace Yes
Window Features Double Pane Windows
Appliance Dishwasher, Electric Range, Microwave, Refrigerator
Heat Source Central, Electric, Heat Pump
Laundry Electric Dryer Hookup, Washer Hookup
Exterior
Parking Features Asphalt
Garage Spaces 1.0
Utilities Available Cable Available, Cable Connected
Roof Type Shingle
Topography Cleared, Part Wooded
Porch Back, Deck, Patio, Screened
Total Parking Spaces 1
Building
Sewer Public Sewer
Water Public
Architectural Style Split Foyer
Structure Type Brick,Vinyl Siding
New Construction No
Schools
Elementary Schools Van Pelt
Middle Schools Virginia
High Schools Virginia
Others
Senior Community No
Tax ID 262 1 4 15
Acceptable Financing Cash, Conventional, FHA, VA Loan, VHDA
Listing Terms Cash, Conventional, FHA, VA Loan, VHDA
Read Less
Bought with Kelly Moran • HBX Realty of Keller Williams



