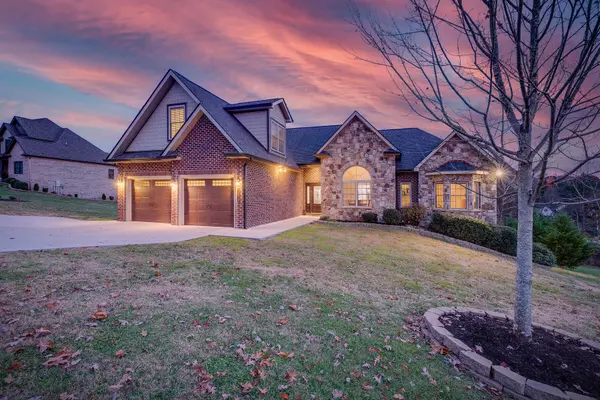For more information regarding the value of a property, please contact us for a free consultation.
1076 Addison CT Piney Flats, TN 37686
Want to know what your home might be worth? Contact us for a FREE valuation!

Our team is ready to help you sell your home for the highest possible price ASAP
Key Details
Sold Price $600,000
Property Type Single Family Home
Sub Type Single Family Residence
Listing Status Sold
Purchase Type For Sale
Square Footage 4,787 sqft
Price per Sqft $125
Subdivision The Farm At Rangewood
MLS Listing ID 9931268
Sold Date 12/27/21
Style Ranch
Bedrooms 5
Full Baths 4
Half Baths 1
Total Fin. Sqft 4787
Originating Board Tennessee/Virginia Regional MLS
Year Built 2015
Lot Size 0.810 Acres
Acres 0.81
Lot Dimensions 115 x 262 x 156 x 272
Property Description
BEAUTIFUL All brick and stone home ideally located just outside Johnson City city limits, in one of the most desirable new developments. The Farms at Rangewood. Luxurious one level living. Upon entering the foyer you will find soaring 12 ft ceilings, to the right you will find a formal dining room, forward just a few steps opens to a large great room with tray ceilings and stone fireplace with gleaming hardwood floors. Gourmet kitchen with upgraded granite countertops, custom 42'' cabinets, Stainless steel appliances and pantry. Roomy main level master ensuite with tray ceilings, walk in closet, and 5 piece bath, w/ split bedroom design - spacious 2nd, 3rd bedrooms, full bath and half bath, plus laundry room on main level creates MAIN LEVEL LIVING. 2 Car garage. Upstairs Added finished space for the guest suite/rec room and full bath. Downstairs you will find a full finished basement with extra bedroom and bath as well as rec room, office space, playroom and utility garage with garage door. Downstairs could be mother in law suite or teen suite. Enjoy morning coffee and evening cookouts on the screened in deck overlooking the nice manicured .81 ac lawn. New wood flooring on Main living area and New Luxury vinyl flooring downstairs. Invisible fence for your Pets allows the feeling of freedom. ASSUMABLE VA HOME LOAN - INTEREST RATE OF 2.75%. Simply safe system does NOT convey. All Information deemed reliable taken from courthouse records or sellers. Buyer to verify all info. Schools have changed this may not be correct info.
Location
State TN
County Sullivan
Community The Farm At Rangewood
Area 0.81
Zoning Res
Direction From JC on Bristol Hwy (19W) just past Wing Deer Park after crossing bridge over the lake take left on Edgefield Rd. Turn right onto Rangewood Rd. Turn right onto Cardiff Way, first right on Addison Ct. home will be on the right. You can also take Wilmary but much curvier, Edgefield is quicker.
Rooms
Basement Block, Exterior Entry, Finished, Garage Door, Heated, Interior Entry, Walk-Out Access, Workshop
Primary Bedroom Level First
Ensuite Laundry Washer Hookup
Interior
Interior Features Primary Downstairs, Central Vac (Plumbed), Eat-in Kitchen, Granite Counters, Open Floorplan, Whirlpool
Laundry Location Washer Hookup
Heating Fireplace(s), Heat Pump
Cooling Heat Pump
Flooring Carpet, Hardwood, Tile, See Remarks
Fireplaces Number 1
Fireplaces Type Great Room
Fireplace Yes
Window Features Double Pane Windows,Window Treatments
Appliance Built-In Gas Oven, Convection Oven, Dishwasher, Microwave
Heat Source Fireplace(s), Heat Pump
Laundry Washer Hookup
Exterior
Garage Attached, Concrete, Parking Spaces, See Remarks
Garage Spaces 2.0
Roof Type Shingle
Topography Cleared, Sloped
Porch Back, Deck, Rear Porch, Screened
Parking Type Attached, Concrete, Parking Spaces, See Remarks
Total Parking Spaces 2
Building
Entry Level One and One Half,One
Foundation Block
Sewer Septic Tank
Water Public
Architectural Style Ranch
Structure Type Brick,Stone
New Construction No
Schools
Elementary Schools Mary Hughes
Middle Schools Sullivan East
High Schools Sullivan East
Others
Senior Community No
Tax ID 134k A 004.00
Acceptable Financing Assumable, Cash, Conventional, FHA, VA Loan
Listing Terms Assumable, Cash, Conventional, FHA, VA Loan
Read Less
Bought with Victoria Duever • KW Johnson City
GET MORE INFORMATION




