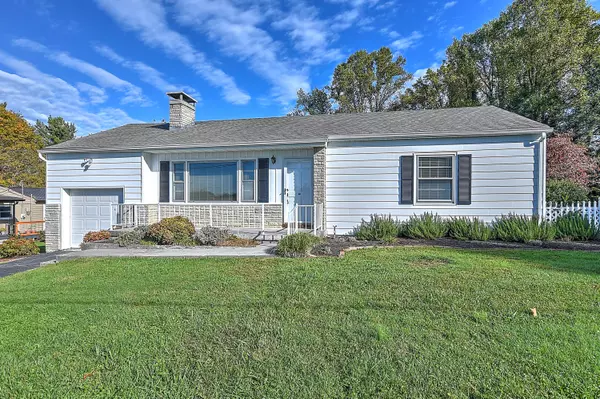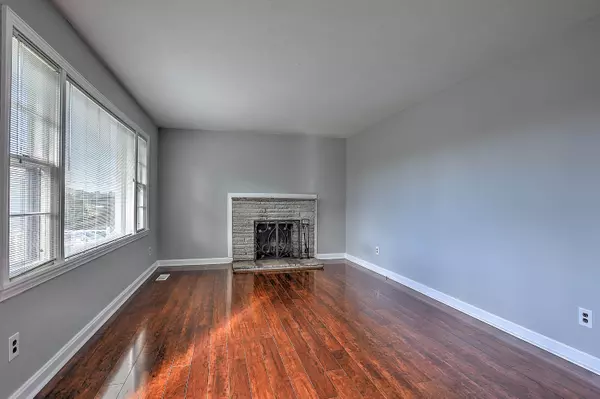For more information regarding the value of a property, please contact us for a free consultation.
451 Cheyenne RD Bristol, VA 24201
Want to know what your home might be worth? Contact us for a FREE valuation!

Our team is ready to help you sell your home for the highest possible price ASAP
Key Details
Sold Price $192,500
Property Type Single Family Home
Sub Type Single Family Residence
Listing Status Sold
Purchase Type For Sale
Square Footage 1,720 sqft
Price per Sqft $111
Subdivision Mcchesney Heights
MLS Listing ID 9930489
Sold Date 12/13/21
Style Ranch
Bedrooms 3
Full Baths 2
Total Fin. Sqft 1720
Originating Board Tennessee/Virginia Regional MLS
Year Built 1955
Lot Size 0.360 Acres
Acres 0.36
Lot Dimensions 176x93
Property Description
This is such a great option in Bristol. Built heavy with solid construction back in the 1950's when homes were truly built to last. This architecural Ranch has all the room anyone would ever need in this type of home. One level living with large bedrooms, a master suite with its own bath and walk in closet, 2 large living rooms (one of which could be used as a seperate dining room), a good size eat in kitchen, seperate laundry area, a garage off the kitchen, new cabinets in the kitchen with new and newer appliances, attic storage, 2 basements, 1 large storage basement under the addition, architectural shingles, accent masonry, a partial fenced back yard, a large back deck with seperate entrances, a garage and a newer maytag heat pump. The house had many over the years enjoy the cozy fireplace in the living room that to the owners knowledge is still in good operating order. Upgrading to propane would be very easy. All new flooring throughout minus the living room and plenty of space in a great neighborhood. The original hardwood floors are under the laminate in sections of the home. It is white oak to owners best knowledge and could be refinished. There is off street parking up front with ample driveway space and room to expand. This house is great for someone needing one level living. From the road it seems small, but once inside, the house seems to just keep going. Every room is large. It has everything you need and want. Owner is Agent and 50% owner in Cedar Grove Properties.
Location
State VA
County Washington
Community Mcchesney Heights
Area 0.36
Zoning R3
Direction From exit 5 off I-81, head south on Lee Highway. Turn left on Old Abingdon Highway. Pass by the old Ball Corporation property, turn left into McChesney Heights, turn right onto Cheyenne road. House on the left.
Rooms
Basement Block, Concrete, Exterior Entry, Unfinished, Walk-Out Access
Interior
Interior Features Cedar Closet(s), Eat-in Kitchen, Laminate Counters, Walk-In Closet(s)
Heating Fireplace(s), Heat Pump
Cooling Heat Pump
Flooring Hardwood, Laminate, Other
Fireplaces Type Living Room
Fireplace Yes
Window Features Insulated Windows,Single Pane Windows,Storm Window(s)
Appliance Cooktop, Dishwasher, Refrigerator
Heat Source Fireplace(s), Heat Pump
Laundry Electric Dryer Hookup, Washer Hookup
Exterior
Parking Features Asphalt
Utilities Available Cable Connected
Roof Type Shingle
Topography Cleared, Sloped
Porch Back, Covered, Deck, Front Porch
Building
Entry Level One
Foundation Block
Sewer Public Sewer
Water Public
Architectural Style Ranch
Structure Type Aluminum Siding,Block,Plaster
New Construction No
Schools
Elementary Schools Van Pelt
Middle Schools Virginia
High Schools Virginia
Others
Senior Community No
Tax ID 303 1 6 4
Acceptable Financing Cash, Conventional
Listing Terms Cash, Conventional
Read Less
Bought with Ada Buxton • American Realty



