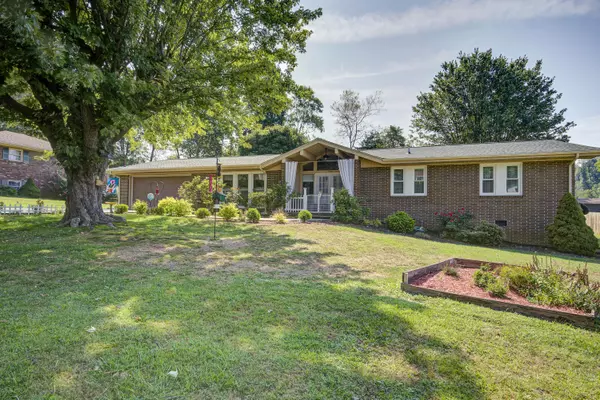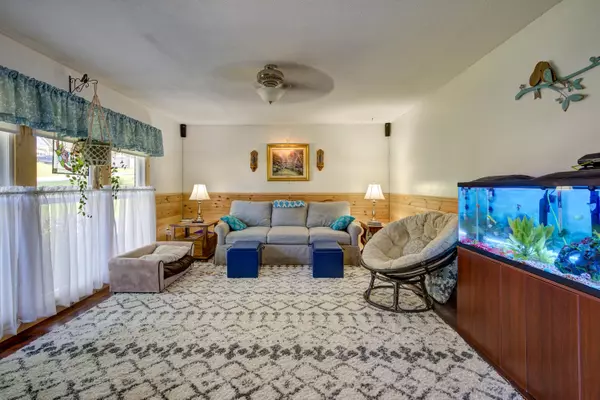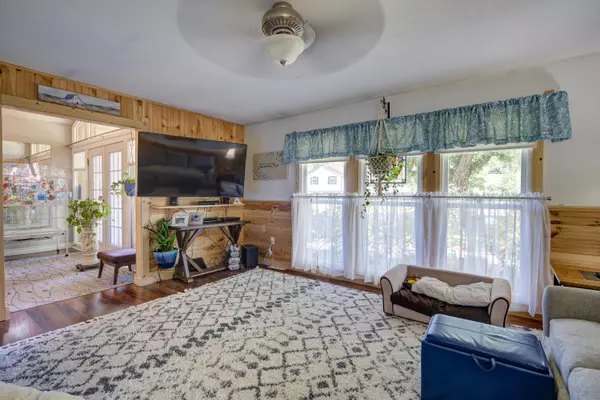For more information regarding the value of a property, please contact us for a free consultation.
7282 Southern View RD Bristol, VA 24202
Want to know what your home might be worth? Contact us for a FREE valuation!

Our team is ready to help you sell your home for the highest possible price ASAP
Key Details
Sold Price $265,000
Property Type Single Family Home
Sub Type Single Family Residence
Listing Status Sold
Purchase Type For Sale
Square Footage 1,938 sqft
Price per Sqft $136
Subdivision Larwood Acres
MLS Listing ID 9930089
Sold Date 12/10/21
Style Ranch
Bedrooms 3
Full Baths 2
Total Fin. Sqft 1938
Originating Board Tennessee/Virginia Regional MLS
Year Built 1974
Lot Size 0.380 Acres
Acres 0.38
Lot Dimensions 100x160
Property Description
LOCATION! Exit 1, Convenient to shopping restaurants and casino! Are you looking for ONE LEVEL living with a peaceful backyard? This home has 3 Bedrooms and 2 Baths. New kitchen (2021) with new soft close cabinets and drawers, with quartz countertops, New backsplash stove and dishwasher. Also with new Skylights to make your kitchen shine. There is a very spacious Living Room, Den and Dining Room that also has new sky lights. This home has a new 3D roof and gutters. Outside has a nice deck with a fish pond (Can be removed) for a great quiet evening. All new (2021)windows (except laundry room.) Roof and Gutters (1 month) Heat and Air (2014) Nice flat yard. This home is in a quiet neighborhood just minutes from the Pinnacle and future Casino. (Refrigerator, Black fence, Gazebo, Wagon Wheel, Backyard furniture and electric Fireplace. Does NOT Convey) (All information is deemed reliable but not guaranteed Buyer/Buyers agent must verify information taken by tax records.)
Location
State VA
County Washington
Community Larwood Acres
Area 0.38
Zoning Res
Direction Interstate 81 Exit 1 to Gate City Hwy and turn left on Island Rd for about 1/2 mile and turn left on Wagner Rd. go under the underpass then left on Cunningham Rd. Right (Larwood Lane). Turn right on Edgewood then right on Southern View. Home is on right.
Rooms
Other Rooms Shed(s)
Basement Block
Interior
Interior Features Solid Surface Counters
Hot Water true
Heating Fireplace(s), Heat Pump, Hot Water, Natural Gas, Space Heater
Cooling Ceiling Fan(s), Heat Pump
Flooring Laminate
Fireplaces Number 1
Fireplace Yes
Window Features Double Pane Windows,Skylight(s)
Appliance Dishwasher, Electric Range, Microwave
Heat Source Fireplace(s), Heat Pump, Hot Water, Natural Gas, Space Heater
Laundry Electric Dryer Hookup, Washer Hookup
Exterior
Parking Features Garage Door Opener
Garage Spaces 2.0
Utilities Available Cable Available
Amenities Available Landscaping
Roof Type Shingle
Topography Cleared, Level
Porch Deck
Total Parking Spaces 2
Building
Entry Level One
Sewer Septic Tank
Water Public
Architectural Style Ranch
Structure Type Block,Brick
New Construction No
Schools
Elementary Schools High Point
Middle Schools Wallace
High Schools John S. Battle
Others
Senior Community No
Tax ID 159c 1 2 023984
Acceptable Financing Cash, Conventional, FHA, USDA Loan, VA Loan, VHDA
Listing Terms Cash, Conventional, FHA, USDA Loan, VA Loan, VHDA
Read Less
Bought with Pam Patrick • Highlands Realty, Inc. Abingdon



