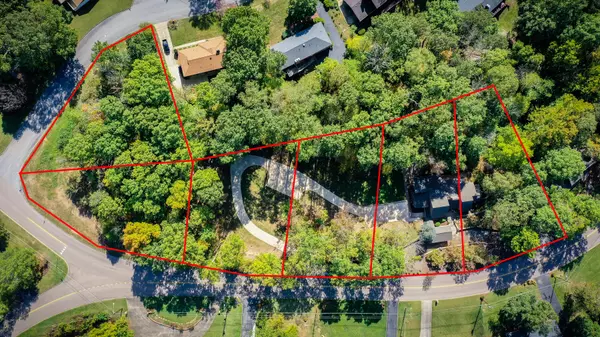For more information regarding the value of a property, please contact us for a free consultation.
2525 Essex DR Kingsport, TN 37660
Want to know what your home might be worth? Contact us for a FREE valuation!

Our team is ready to help you sell your home for the highest possible price ASAP
Key Details
Sold Price $684,000
Property Type Single Family Home
Sub Type Single Family Residence
Listing Status Sold
Purchase Type For Sale
Square Footage 6,805 sqft
Price per Sqft $100
Subdivision Preston Forest
MLS Listing ID 9930240
Sold Date 12/28/21
Style Contemporary
Bedrooms 5
Full Baths 4
Half Baths 3
Total Fin. Sqft 6805
Originating Board Tennessee/Virginia Regional MLS
Year Built 1976
Lot Size 2.700 Acres
Acres 2.7
Lot Dimensions See Acres
Property Description
Looking for a unique property? Relocating?
Bring the whole family Home to this custom-built, architecturally designed home sitting on 6 beautiful, wooded lots (3 building lots) in Preston Forest! A wonderful area that is always ready to celebrate the seasons.
Preston Forest is inside the Kingsport City school system and is located just minutes from Bristol, Johnson City, all your shopping needs, dining and more.
With the recently acquired lots this property now offers 2.7 +/- Acres to enjoy your own private, park like setting.
With a grand entrance you open the door to the living area with the 2-story chimney adorned with hand-laid stone for the fireplace supplied by natural gas.
The formal study, and living areas offer lots of natural light.
''NO MATTER where you serve your guests, they will love this gourmet kitchen BEST''! Complete w/new granite countertops, stainless appliances (gas & electric), Butler's pantry, adjoining indoor and outdoor dining and featuring a private deck that spans the entire length of the home.
The spacious MASTER suite on the MAIN has loads of distinctive features.
A unique spiral staircase escorts you to the upper level where you will find 4 more bedrooms. 2 are separated by a ''Jack & Jill'' bath - Master suite #2 is on the other side of the custom landing with built in bookshelves and desk.
The lower level is the ultimate entertainment ''hang-out'' for adults, kids and friends! With a kitchenette, and ample room for pool table, ping pong, home gym and more storage. A conversation area invites everyone to gather around another stone fireplace to catch the game and more. An exterior covered deck the length of this floor too!
With hand-laid stone along the driveway & entrance, a large yard for volleyball,
basketball, S'mores and more! A Porte-cochere driveway, A New Roof in 2021-Inspection report ready to view! Call today for a private tour. Buyer's agent to verify.
Location
State TN
County Sullivan
Community Preston Forest
Area 2.7
Zoning Residential
Direction From East Stone Drive to left on Beechnut, slight right onto Essex. Home is on the Right See sign. GPS friendly.
Rooms
Basement Finished, Plumbed, Walk-Out Access
Interior
Interior Features Primary Downstairs, Eat-in Kitchen, Granite Counters, Pantry, Walk-In Closet(s)
Heating Fireplace(s), Heat Pump, Natural Gas
Cooling Heat Pump
Flooring Hardwood
Fireplaces Number 2
Fireplaces Type Living Room, Recreation Room, Stone
Fireplace Yes
Window Features Insulated Windows,Skylight(s)
Appliance Cooktop, Dishwasher, Double Oven, Gas Range, Microwave, Refrigerator
Heat Source Fireplace(s), Heat Pump, Natural Gas
Exterior
Garage Circular Driveway, Concrete
Utilities Available Cable Available
Amenities Available Landscaping, Spa/Hot Tub
Roof Type Shingle
Topography Level, Part Wooded, Sloped, Wooded
Porch Covered, Rear Porch
Parking Type Circular Driveway, Concrete
Building
Entry Level Two
Foundation See Remarks
Sewer Public Sewer
Water Public
Architectural Style Contemporary
Structure Type Stone,Wood Siding,See Remarks
New Construction No
Schools
Elementary Schools Jefferson
Middle Schools Robinson
High Schools Dobyns Bennett
Others
Senior Community No
Tax ID 047g D 018.00
Acceptable Financing Cash, Conventional, FHA, VA Loan
Listing Terms Cash, Conventional, FHA, VA Loan
Read Less
Bought with BRENDA POE • Bob Quillen Realtors
GET MORE INFORMATION




