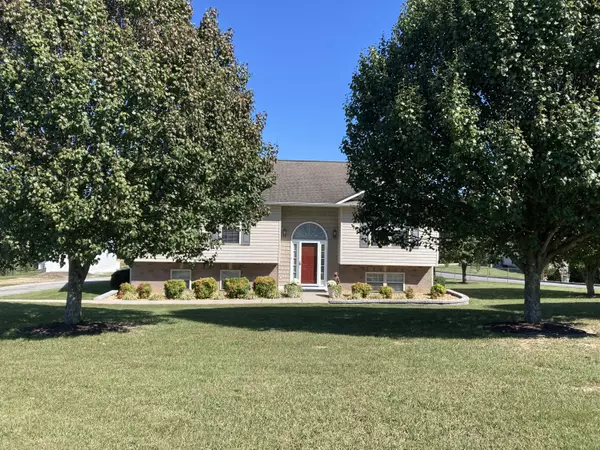For more information regarding the value of a property, please contact us for a free consultation.
2 Pinehurst Ct Limestone, TN 37681
Want to know what your home might be worth? Contact us for a FREE valuation!

Our team is ready to help you sell your home for the highest possible price ASAP
Key Details
Sold Price $287,000
Property Type Single Family Home
Sub Type Single Family Residence
Listing Status Sold
Purchase Type For Sale
Square Footage 1,946 sqft
Price per Sqft $147
Subdivision Mountain Meadows
MLS Listing ID 9930013
Sold Date 11/30/21
Style Split Foyer
Bedrooms 3
Full Baths 2
Half Baths 1
Total Fin. Sqft 1946
Originating Board Tennessee/Virginia Regional MLS
Year Built 2004
Lot Size 0.560 Acres
Acres 0.56
Lot Dimensions 115.38x210.79
Property Description
Must see move in ready home located on beautifully landscaped large corner lot in Mountain Meadows subdivision! This home features a spacious covered deck in the back, single car garage & new 12x28 storage shed. The main level has an open floor plan with hardwood floors and tile. The kitchen has all newer LG black stainless appliances & pantry. The master bedroom, and an additional bedroom are on the main level along with 1/2 bath for guests. Master bath features a large whirlpool tub and separate shower. Downstairs is a great room with gas fireplace, wet bar and an additional bedroom as well full bath and laundry . The LG stainless washer & dryer with platforms convey. The one car drive under garage has plenty of room for storage. Refrigerator in garage and stand alone cabinet /pantry in kitchen do not convey. All information obtained from 3rd party, must be verified before assuming accurate.
Location
State TN
County Washington
Community Mountain Meadows
Area 0.56
Zoning Residential
Direction From JC, 11 E towards Greeneville. Right on Oakland, left onto Bowmantown, Right onto Collins, Right into Mountain Meadows. Home is straight ahead on corner of Pinehurst. No sign. Showing time. Lock box on back stairs for patio door (deadbolt only) or code available for electronic front lock
Rooms
Other Rooms Shed(s)
Basement Exterior Entry, Finished, Garage Door, Walk-Out Access
Ensuite Laundry Electric Dryer Hookup, Washer Hookup
Interior
Interior Features Kitchen/Dining Combo, Open Floorplan, Soaking Tub, Wet Bar
Laundry Location Electric Dryer Hookup,Washer Hookup
Heating Central, Fireplace(s), Heat Pump
Cooling Ceiling Fan(s), Central Air
Flooring Hardwood, Tile
Fireplaces Type Gas Log, Great Room
Fireplace Yes
Window Features Double Pane Windows
Appliance Dishwasher, Dryer, Microwave, Range, Refrigerator, Washer
Heat Source Central, Fireplace(s), Heat Pump
Laundry Electric Dryer Hookup, Washer Hookup
Exterior
Garage Asphalt
Garage Spaces 1.0
Amenities Available Landscaping
View Mountain(s)
Roof Type Shingle
Topography Level
Porch Covered, Rear Patio
Parking Type Asphalt
Total Parking Spaces 1
Building
Sewer Septic Tank
Water Public
Architectural Style Split Foyer
Structure Type Brick,Vinyl Siding
New Construction No
Schools
Elementary Schools Sulphur Springs
Middle Schools Sulphur Springs
High Schools Daniel Boone
Others
Senior Community No
Tax ID 064l B 017.00
Acceptable Financing Cash, Conventional, FHA, VA Loan
Listing Terms Cash, Conventional, FHA, VA Loan
Read Less
Bought with Randy Peters • Bridge Pointe Real Estate Jonesborough
GET MORE INFORMATION




