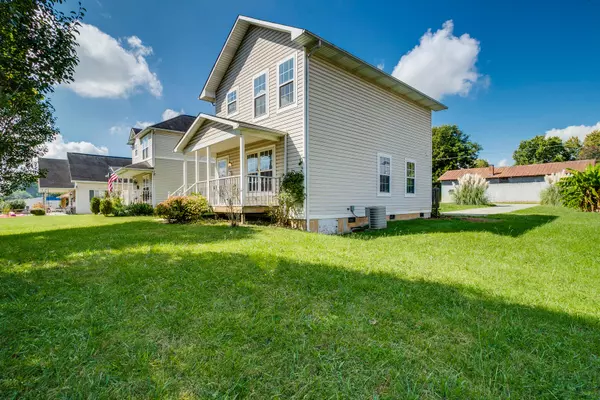For more information regarding the value of a property, please contact us for a free consultation.
1315 Fairview AVE Johnson City, TN 37601
Want to know what your home might be worth? Contact us for a FREE valuation!

Our team is ready to help you sell your home for the highest possible price ASAP
Key Details
Sold Price $149,900
Property Type Single Family Home
Sub Type Single Family Residence
Listing Status Sold
Purchase Type For Sale
Square Footage 1,200 sqft
Price per Sqft $124
Subdivision Carnegie Land Co Add
MLS Listing ID 9929990
Sold Date 12/31/21
Bedrooms 3
Full Baths 2
Half Baths 1
Total Fin. Sqft 1200
Originating Board Tennessee/Virginia Regional MLS
Year Built 2001
Lot Size 6,969 Sqft
Acres 0.16
Lot Dimensions 50X140
Property Description
Check out this charming home situated on a great corner lot located just minutes away from downtown Johnson City. This two-story home offers 1,200 square feet with Two full baths upstairs and one-half bath on the main floor. The main level offers the living area, kitchen/dining combo, and laundry room. The second level has three bedrooms with one full bath for bedrooms 2 and 3 and bedroom 1 has its own full bath. All kitchen appliances convey with the sale of the property along with the washer and dryer. The house sits on a large lot that provides a nice area for entertainment along with a large concrete driveway that offers plenty of parking spaces! Schedule your showing today! ALL INFORMATION DEEMED RELIABLE BUT NOT GUARANTEED, BUYERS AGENTS/BUYERS TO VERIFY ALL INFORMATION HEREIN.
Location
State TN
County Washington
Community Carnegie Land Co Add
Area 0.16
Zoning R 5
Direction From Main St. in Johnson City, pass the post office and police station, left on Broadway. Right on E. Fairview Ave., house on left. SEE SIGN
Rooms
Basement Crawl Space
Ensuite Laundry Electric Dryer Hookup, Washer Hookup
Interior
Interior Features Bar, Kitchen/Dining Combo, Laminate Counters, Pantry
Laundry Location Electric Dryer Hookup,Washer Hookup
Heating Central, See Remarks
Cooling Ceiling Fan(s), Central Air, See Remarks
Flooring Carpet, Laminate, Vinyl
Fireplace No
Window Features Double Pane Windows,Insulated Windows
Appliance Dishwasher, Dryer, Electric Range, Refrigerator, Washer
Heat Source Central, See Remarks
Laundry Electric Dryer Hookup, Washer Hookup
Exterior
Garage Concrete
Community Features Sidewalks
Utilities Available Cable Available
Roof Type Shingle
Topography Cleared
Porch Back, Deck, Front Porch
Parking Type Concrete
Building
Entry Level Two
Sewer Public Sewer
Water Public
Structure Type Vinyl Siding
New Construction No
Schools
Elementary Schools North Side
Middle Schools Indian Trail
High Schools Science Hill
Others
Senior Community No
Tax ID 046d R 008.00 000
Acceptable Financing Cash, Conventional, VA Loan
Listing Terms Cash, Conventional, VA Loan
Read Less
Bought with Jeanna LaBossiere • Evans & Evans Real Estate
GET MORE INFORMATION




