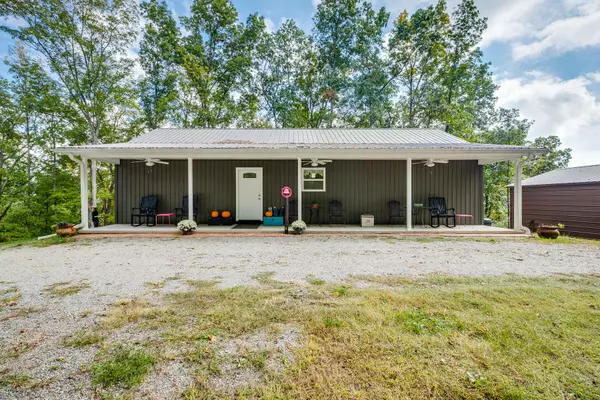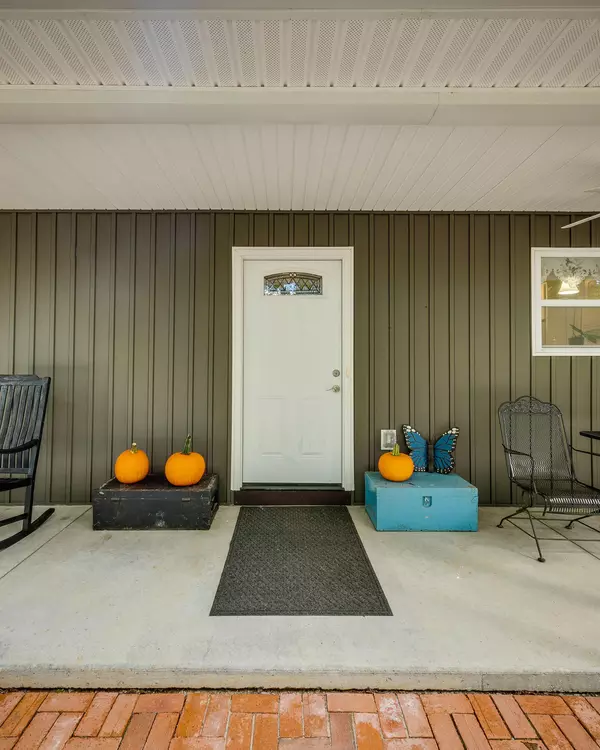For more information regarding the value of a property, please contact us for a free consultation.
151 Fire Tower RD Mooresburg, TN 37811
Want to know what your home might be worth? Contact us for a FREE valuation!

Our team is ready to help you sell your home for the highest possible price ASAP
Key Details
Sold Price $349,000
Property Type Single Family Home
Sub Type Single Family Residence
Listing Status Sold
Purchase Type For Sale
Square Footage 2,688 sqft
Price per Sqft $129
Subdivision Not In Subdivision
MLS Listing ID 9929949
Sold Date 12/22/21
Style Ranch
Bedrooms 4
Full Baths 3
Total Fin. Sqft 2688
Originating Board Tennessee/Virginia Regional MLS
Year Built 2019
Lot Size 3.680 Acres
Acres 3.68
Lot Dimensions 263 x 963 IRR
Property Description
Welcome yourself to peace and privacy in this gorgeous mountain home! Three acres of wooded property with views of blue mountains peeking between the colorful autumn leaves. Constructed in 2019 with high quality materials and a well designed floor plan, this home is as gorgeous as it is efficient. The main level and walkout basement mirror each other in style and amenities. You could use this home for a multi-generational family, air bnb, or rental duplex. Each level has its own HVAC system. The home features durable and stylish Luxury Vinyl Plank flooring in the main living space on both levels. Upon entering the home you will be wowed by the eat-in kitchen with custom Kraftmaid cabinetry, beautiful quartz countertops, modern finishes, and appliances. Gather around the bar seating and table in the kitchen and mingle with company in the living room with this open floor plan. The living room has a beautiful Napoleon Wood Stove and sliding doors that open up to a large covered deck. Off the kitchen there is an enormous pantry and the mudroom that contains the laundry area and a full bath. There is a primary bedroom with ensuite bath featuring the same high end finishes as the kitchen and a large walk-in closet. Downstairs is just as amazing as the main with 9' ceilings, a large living room, 2 bedrooms, a full bath, laundry, and pantry. The basement also has a gorgeous full size kitchen with Kraftmaid cabinetry, granite counters, stainless appliances, a large butcher block island. The same granite and cabinetry can also be found in the laundry and bath downstairs. Don't wait to see this one of a kind property
Location
State TN
County Hawkins
Community Not In Subdivision
Area 3.68
Zoning R
Direction From Hwy 11W turn onto Hwy 31 toward Sneedville. Travel 7 miles to a right onto Fire Tower Road. There is no street sign. Look for the Blue Ridge directional sign. Home is on the left.
Rooms
Other Rooms Shed(s)
Basement Block, Concrete, Finished
Ensuite Laundry Electric Dryer Hookup, Washer Hookup
Interior
Interior Features Granite Counters, Open Floorplan, Walk-In Closet(s), See Remarks
Laundry Location Electric Dryer Hookup,Washer Hookup
Heating Heat Pump, Wood Stove
Cooling Heat Pump
Flooring Carpet, Vinyl
Fireplaces Type Wood Burning Stove
Fireplace Yes
Window Features Insulated Windows
Appliance Dishwasher, Electric Range, Microwave, Refrigerator
Heat Source Heat Pump, Wood Stove
Laundry Electric Dryer Hookup, Washer Hookup
Exterior
Garage Gravel
View Mountain(s)
Roof Type Metal
Topography Sloped, Wooded
Porch Back, Covered, Deck, Front Porch
Parking Type Gravel
Building
Entry Level One
Sewer Septic Tank
Water Well
Architectural Style Ranch
Structure Type Vinyl Siding
New Construction No
Schools
Elementary Schools Hancock Co
Middle Schools Hancock
High Schools Hancock
Others
Senior Community No
Tax ID 096 006.05
Acceptable Financing Cash, FHA, USDA Loan
Listing Terms Cash, FHA, USDA Loan
Read Less
Bought with Kym Ward • KW Johnson City
GET MORE INFORMATION




