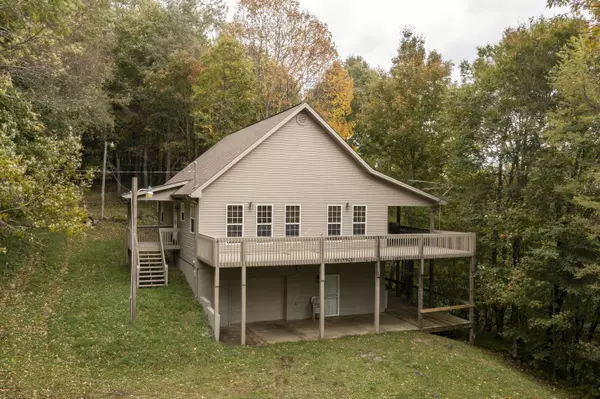For more information regarding the value of a property, please contact us for a free consultation.
108 Sylvan WAY Roan Mountain, TN 37687
Want to know what your home might be worth? Contact us for a FREE valuation!

Our team is ready to help you sell your home for the highest possible price ASAP
Key Details
Sold Price $350,000
Property Type Single Family Home
Sub Type Single Family Residence
Listing Status Sold
Purchase Type For Sale
Square Footage 1,344 sqft
Price per Sqft $260
Subdivision Not Listed
MLS Listing ID 9930633
Sold Date 05/10/22
Style Cabin
Full Baths 2
Total Fin. Sqft 1344
Originating Board Tennessee/Virginia Regional MLS
Year Built 2006
Lot Size 0.810 Acres
Acres 0.81
Lot Dimensions 320.75x111.14 Irregular
Property Description
This beautifully well built cabin is located in one of Roan Mountain's most desirable neighborhoods. With 3,000+ elevation and privacy this property offers mountain living at it's finest. This cozy cabin entertains an open floor plan with 2 bedrooms, 2 baths, and a loft. Home has approx. 2,016 sqft of living space that is turn key ready. Hardwood floors run seamlessly throughout the cabin and bathrooms include tile floors. Homes in this neighborhood do not come available often! This mountain oasis hosts an abundance of wildlife so be prepared to fall in love! This property sits only minutes away Roan Mountain State Park, The Appalachian Trail, and Carver's Gap, Watauga Lake, North Carolina Stateline, Ski Resorts, Golf Courses, Fine Dining and more! Schedule your private showing today!
Location
State TN
County Carter
Community Not Listed
Area 0.81
Zoning Residential
Direction Elizabethton to Roan Mtn. take 19E and turn right on Hwy 143. Travel approx. 7.5 miles through Roan Mtn. State Park. Turn right on Roanwood Rd. Stay left at the fork on to Vista View Dr. (rd will be gravel) Turn left on gravel road (Sylvan Way). Home will be at the end of the gravel road. See signs.
Rooms
Ensuite Laundry Electric Dryer Hookup, Washer Hookup
Interior
Interior Features Kitchen Island, Open Floorplan
Laundry Location Electric Dryer Hookup,Washer Hookup
Heating Heat Pump
Cooling Heat Pump
Flooring Hardwood, Tile
Appliance Dishwasher, Dryer, Electric Range, Microwave, Washer
Heat Source Heat Pump
Laundry Electric Dryer Hookup, Washer Hookup
Exterior
Garage Attached
Garage Spaces 1.0
Roof Type Shingle
Topography Mountainous, Part Wooded
Porch Covered, Front Porch, Rear Porch, Side Porch
Parking Type Attached
Total Parking Spaces 1
Building
Entry Level One and One Half
Sewer Septic Tank
Water Private, Well
Architectural Style Cabin
Structure Type Vinyl Siding
New Construction No
Schools
Elementary Schools Cloudland
Middle Schools Cloudland
High Schools Cloudland
Others
Senior Community No
Tax ID 114h A 052.00
Acceptable Financing Cash, Conventional, FHA, USDA Loan, VA Loan
Listing Terms Cash, Conventional, FHA, USDA Loan, VA Loan
Read Less
Bought with Karla Holtsclaw • Braswell Realty Inc. RM
GET MORE INFORMATION




