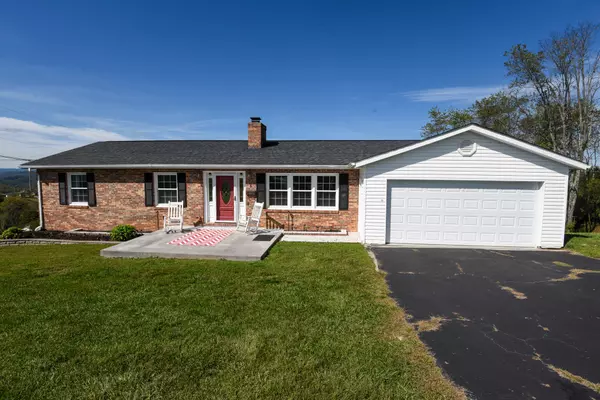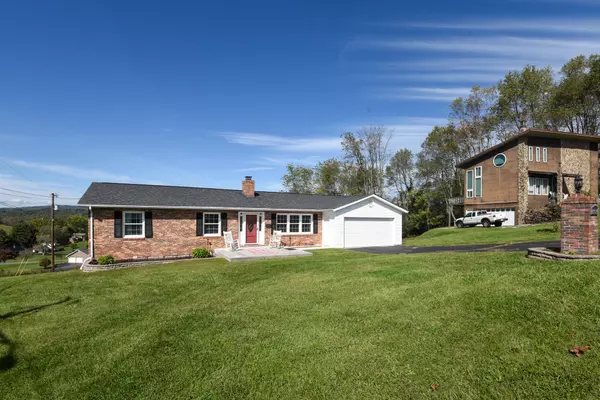For more information regarding the value of a property, please contact us for a free consultation.
2664 Pats LN Saint Paul, VA 24283
Want to know what your home might be worth? Contact us for a FREE valuation!

Our team is ready to help you sell your home for the highest possible price ASAP
Key Details
Sold Price $185,000
Property Type Single Family Home
Sub Type Single Family Residence
Listing Status Sold
Purchase Type For Sale
Square Footage 2,946 sqft
Price per Sqft $62
Subdivision West Hills
MLS Listing ID 9929863
Sold Date 01/14/22
Style Ranch
Bedrooms 3
Full Baths 2
Total Fin. Sqft 2946
Originating Board Tennessee/Virginia Regional MLS
Year Built 1976
Lot Size 0.500 Acres
Acres 0.5
Lot Dimensions see acreage
Property Description
If you are looking for one-level living, you have to see this property! Sited on half an acre, this well-maintatined brick ranch boasts a newer roof, lovely hardwood floors, an updated kitchen, and plenty of room for living and entertaining. The partially-finished basement has the potential for another living space or game room! Outside, relax and enjoy the open air and beautiful mountain views from the deck or the gazebo. Come see this one soon! It won't last long!
Location
State VA
County Russell
Community West Hills
Area 0.5
Zoning Res
Direction From I81N, take exit 14 toward Abingdon. Right onto Old Jonesboro, right on Main, left on Porterfield Highway to Hansonville, left on Alt 58 to Castlewood, left on Warren Drive, Right on Pats Lane. See sign
Rooms
Other Rooms Gazebo
Basement Concrete, Full, Heated, Partially Finished
Ensuite Laundry Electric Dryer Hookup, Washer Hookup
Interior
Laundry Location Electric Dryer Hookup,Washer Hookup
Heating Heat Pump
Cooling Heat Pump
Flooring Hardwood, Vinyl
Fireplaces Type Gas Log, Living Room
Fireplace Yes
Window Features Insulated Windows
Appliance Dishwasher, Range, Refrigerator
Heat Source Heat Pump
Laundry Electric Dryer Hookup, Washer Hookup
Exterior
Garage Asphalt
Garage Spaces 2.0
View Mountain(s)
Roof Type Shingle
Topography Level, Rolling Slope
Porch Deck, Front Patio
Parking Type Asphalt
Total Parking Spaces 2
Building
Entry Level One
Sewer Public Sewer
Water Public
Architectural Style Ranch
Structure Type Brick
New Construction No
Schools
Elementary Schools Castlewood
Middle Schools None
High Schools Castlewood
Others
Senior Community No
Tax ID 157l Ia 2984
Acceptable Financing Cash, Conventional
Listing Terms Cash, Conventional
Read Less
Bought with Non Member • Non Member
GET MORE INFORMATION




