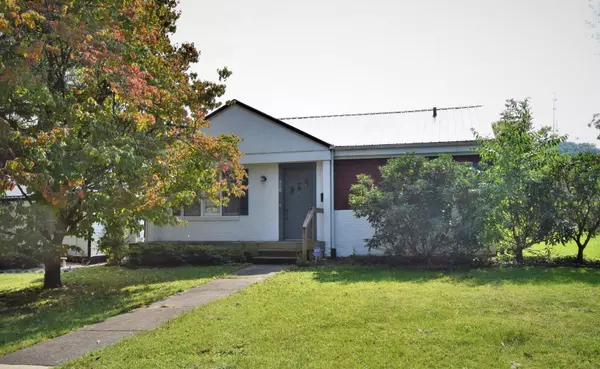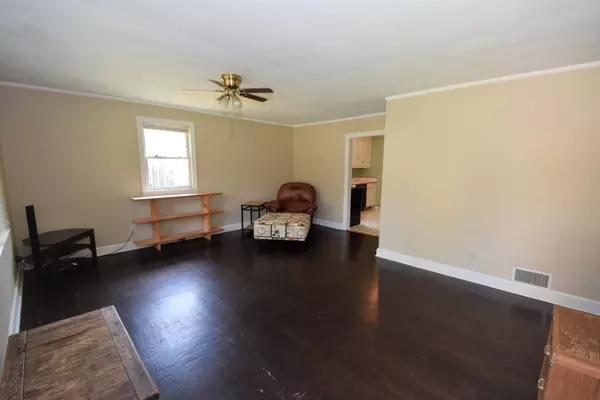For more information regarding the value of a property, please contact us for a free consultation.
710 Watauga AVE Johnson City, TN 37601
Want to know what your home might be worth? Contact us for a FREE valuation!

Our team is ready to help you sell your home for the highest possible price ASAP
Key Details
Sold Price $137,500
Property Type Single Family Home
Sub Type Single Family Residence
Listing Status Sold
Purchase Type For Sale
Square Footage 1,405 sqft
Price per Sqft $97
Subdivision Carnegie Land Co Add
MLS Listing ID 9929267
Sold Date 12/07/21
Bedrooms 2
Full Baths 1
Half Baths 1
Total Fin. Sqft 1405
Originating Board Tennessee/Virginia Regional MLS
Year Built 1948
Lot Size 6,969 Sqft
Acres 0.16
Lot Dimensions 50 x 140
Property Description
Enjoy one level living in the heart of Johnson City! This adorable cottage offers shake siding, metal roof, and insulated windows, and a front porch shaded by a mature maple tree. Inside you will find original hardwood floors in the large living room, dining room, hallway and bedrooms. The light-filled kitchen offers white cabinetry and tile counters and opens to the dining room. Spacious den has been used as a third bedroom and office area. Full bathroom has a tub/shower combo and a newer toilet and vanity. Half bathroom has a small tiled shower that has been used for storage and is not currently operational. The unfinished basement offers easy access to utilities and has a large room that has been used for storage/workshop area. Enjoy outside living on the covered back patio overlooking a level fenced backyard. Storage shed includes a lawn equipment that conveys with property. Back alley access offers paved off-street parking. Convenient access to the interstate and downtown Johnson City!
Location
State TN
County Washington
Community Carnegie Land Co Add
Area 0.16
Zoning Residential
Direction Take I-26 East towards Johnson City and take Exit 22 toward SR-400, Unaka Ave. Continue .3 miles and turn left onto E. Watauga Avenue. Continue .4 miles and the destination is on the right.
Rooms
Other Rooms Shed(s)
Basement Block, Concrete, Partial, Unfinished, Workshop
Interior
Interior Features Built-in Features, Tile Counters
Heating Heat Pump
Cooling Ceiling Fan(s), Heat Pump
Window Features Insulated Windows
Appliance Dishwasher, Electric Range, Refrigerator
Heat Source Heat Pump
Exterior
Garage Deeded, Asphalt
Community Features Sidewalks
Roof Type Metal
Topography Level
Porch Back, Covered, Front Porch, Patio
Parking Type Deeded, Asphalt
Building
Entry Level One
Foundation Block
Sewer Public Sewer
Water Public
Structure Type Brick,Wood Siding
New Construction No
Schools
Elementary Schools North Side
Middle Schools Indian Trail
High Schools Science Hill
Others
Senior Community No
Tax ID 046e E 018.00 000
Acceptable Financing Cash, Conventional, FHA, VA Loan
Listing Terms Cash, Conventional, FHA, VA Loan
Read Less
Bought with Scott Metcalf • REMAX Checkmate, Inc. Realtors
GET MORE INFORMATION




