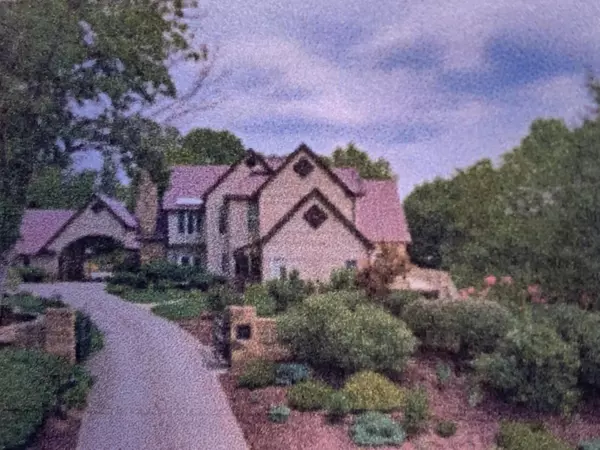For more information regarding the value of a property, please contact us for a free consultation.
1009 Gloucester Ct. Kingsport, TN 37660
Want to know what your home might be worth? Contact us for a FREE valuation!

Our team is ready to help you sell your home for the highest possible price ASAP
Key Details
Sold Price $771,500
Property Type Single Family Home
Sub Type Single Family Residence
Listing Status Sold
Purchase Type For Sale
Square Footage 7,737 sqft
Price per Sqft $99
Subdivision Preston Forest
MLS Listing ID 9929215
Sold Date 11/29/21
Style Tudor
Bedrooms 5
Full Baths 5
Half Baths 2
Total Fin. Sqft 7737
Originating Board Tennessee/Virginia Regional MLS
Year Built 1991
Lot Size 0.400 Acres
Acres 0.4
Lot Dimensions 71.65 X 231.85 IRR
Property Description
Stunning custom built home in a cul-de-sac with unreal privacy. 5-6 bedrooms, 7 total baths, stunningly, beautiful gunite inground pool,
Huge living area with a stone floor to ceiling fireplace with open concept kitchen. Fully finished basement with a full kitchen and walkout, 3 washer/dryer hook ups, master on the main.
Location
State TN
County Sullivan
Community Preston Forest
Area 0.4
Zoning R1B
Direction 11W from Kingsport take a left at Walgreens New Beeson Well Rd and a left on Sussex, left on Buckingham, right on Berkshire, right on Norfolk, right on Gloucester
Rooms
Basement Exterior Entry, Finished, Heated, Interior Entry, Walk-Out Access
Ensuite Laundry Electric Dryer Hookup
Interior
Interior Features Primary Downstairs, 2+ Person Tub, Built-in Features, Entrance Foyer, Granite Counters, Kitchen Island, Open Floorplan, Pantry, Solid Surface Counters, Utility Sink
Laundry Location Electric Dryer Hookup
Heating Electric, Heat Pump, Electric
Cooling Central Air, Heat Pump
Flooring Carpet, Ceramic Tile, Hardwood, Marble
Fireplaces Number 2
Fireplaces Type Basement, Living Room
Fireplace Yes
Appliance Disposal, Double Oven, Electric Range, Refrigerator
Heat Source Electric, Heat Pump
Laundry Electric Dryer Hookup
Exterior
Garage RV Access/Parking, Deeded
Pool Heated, In Ground
Utilities Available Cable Connected
Amenities Available Landscaping, Sauna, Spa/Hot Tub
Roof Type Composition,Shingle
Topography Level, Part Wooded, Sloped
Porch Back, Breezeway, Deck, Side Porch
Parking Type RV Access/Parking, Deeded
Building
Entry Level Two
Sewer Public Sewer
Water Public
Architectural Style Tudor
Structure Type Wood Siding
New Construction No
Schools
Elementary Schools Jefferson
Middle Schools Robinson
High Schools Dobyns Bennett
Others
Senior Community No
Tax ID 047b B 005.00 000
Acceptable Financing Cash, Conventional
Listing Terms Cash, Conventional
Read Less
Bought with Hannah Hylton • Berkshire Hathaway Greg Cox Real Estate
GET MORE INFORMATION


