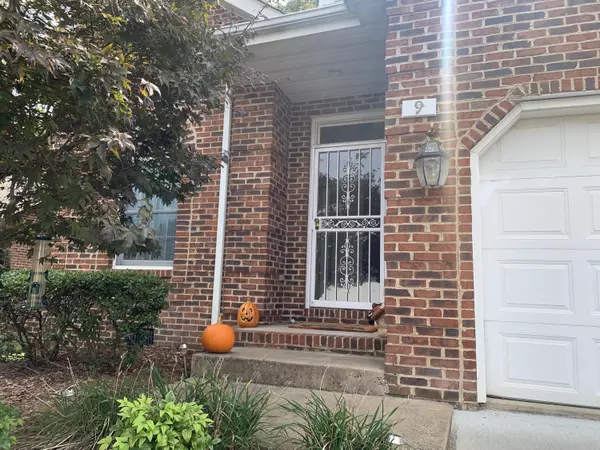For more information regarding the value of a property, please contact us for a free consultation.
9 Oak Leaf CT Johnson City, TN 37601
Want to know what your home might be worth? Contact us for a FREE valuation!

Our team is ready to help you sell your home for the highest possible price ASAP
Key Details
Sold Price $275,000
Property Type Single Family Home
Sub Type PUD
Listing Status Sold
Purchase Type For Sale
Square Footage 2,762 sqft
Price per Sqft $99
Subdivision The Woodlands
MLS Listing ID 9929462
Sold Date 11/04/21
Style PUD
Bedrooms 4
Full Baths 2
Half Baths 1
HOA Fees $213
Total Fin. Sqft 2762
Originating Board Tennessee/Virginia Regional MLS
Year Built 1997
Property Description
Beautifully maintained and well-appointed townhouse. Conveniently located in the Woodlands. This spacious home boasts 4 bedrooms and 2.5 baths. A rarity in this subdivision! This unit backs up to a wooded area affording you much privacy. Sit on your back patio and enjoy nature! *All information obtained from tax record and Seller. Buyer or their agent to verify.
Location
State TN
County Washington
Community The Woodlands
Zoning Residential
Direction East on Oakland. Left into the Woodlands. Bear right on Oak Leaf Ct. House on right
Rooms
Basement Crawl Space
Primary Bedroom Level First
Ensuite Laundry Electric Dryer Hookup, Washer Hookup
Interior
Interior Features Primary Downstairs, Entrance Foyer, Pantry, Walk-In Closet(s), Whirlpool
Laundry Location Electric Dryer Hookup,Washer Hookup
Heating Central, Natural Gas
Cooling Central Air, Heat Pump
Flooring Carpet, Ceramic Tile, Hardwood
Fireplaces Number 1
Fireplaces Type Gas Log, Living Room
Fireplace Yes
Window Features Insulated Windows
Appliance Dishwasher, Disposal, Microwave, Range, Refrigerator
Heat Source Central, Natural Gas
Laundry Electric Dryer Hookup, Washer Hookup
Exterior
Garage Attached, Garage Door Opener
Garage Spaces 2.0
Pool Community
Community Features Sidewalks
Amenities Available Landscaping
View Mountain(s)
Roof Type Asphalt
Topography Level, Sloped
Porch Rear Patio
Parking Type Attached, Garage Door Opener
Total Parking Spaces 2
Building
Entry Level Two
Sewer Public Sewer
Water Public
Architectural Style PUD
Structure Type Brick
New Construction No
Schools
Elementary Schools Fairmont
Middle Schools Indian Trail
High Schools Science Hill
Others
Senior Community No
Tax ID 038k F 008.01c009
Acceptable Financing Cash, Conventional, FHA, VA Loan
Listing Terms Cash, Conventional, FHA, VA Loan
Read Less
Bought with Sandi Walters • North East Tennessee Real Estate, LLC
GET MORE INFORMATION




