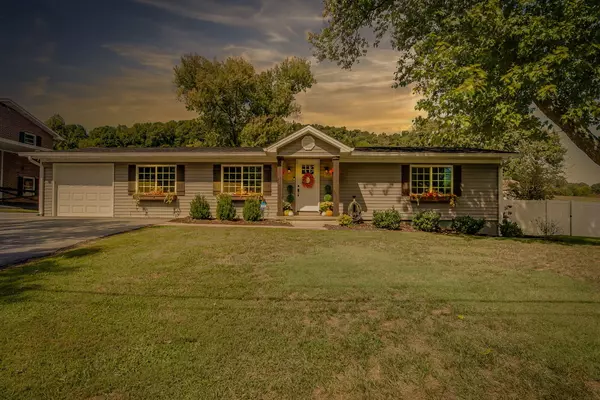For more information regarding the value of a property, please contact us for a free consultation.
517 Sugar Hollow RD Piney Flats, TN 37686
Want to know what your home might be worth? Contact us for a FREE valuation!

Our team is ready to help you sell your home for the highest possible price ASAP
Key Details
Sold Price $362,000
Property Type Single Family Home
Sub Type Single Family Residence
Listing Status Sold
Purchase Type For Sale
Square Footage 2,520 sqft
Price per Sqft $143
Subdivision Not In Subdivision
MLS Listing ID 9929304
Sold Date 11/04/21
Style Ranch
Bedrooms 3
Full Baths 2
Total Fin. Sqft 2520
Originating Board Tennessee/Virginia Regional MLS
Year Built 1976
Lot Size 0.430 Acres
Acres 0.43
Lot Dimensions 125x162
Property Description
ONE LEVEL! This beautiful ranch with views of Boone Lake was fully updated in 2017! 1.7 miles from Davis Boat Dock, it features a split bedroom floor plan; 3 bedrooms, 2 full baths, and attached garage. Flooring is hardwood/ceramic tile throughout. Through the front door you see a beautiful living room opened up into the re-designed kitchen via a large barn wood wrapped opening. New white shaker cabinetry, stainless steel farmhouse sink and appliances, 8ft island with granite, dishwasher, & stainless prep sink make the kitchen both functional and beautiful. Down one hall you will find a full bath, main bedroom with full bath that has tiled shower. The 2nd bedroom has custom closet set up that is negotiable. The opposite side of the home is a 3rd bedroom and separate laundry room with additional white shaker cabinetry and granite countertops. Custom wood blinds throughout the home. Off of the kitchen you will step out to an approximate 12x30 deck that is wired for hot tub, and spacious enough for plenty of outdoor furniture. The backyard has a new 6ft vinyl privacy fence to enjoy all of the outside amenities. In the back yard you is a 30x40 finished 10ft ceiling garage with hardy backer siding, propane permanent heat source through a 80kBTU (heats up to 2K sq ft) heating system with thermostat. Custom tin ceilings, oversized ceiling fan, can lights, insulated windows, concrete floors, custom shelving, half bath, insulated walls/ceiling, and approximate 40ft x 12ft covered front porch. Porch has custom wood ceiling and ceiling fans. Propane heated above ground pool has a full surround deck and property is landscaped beautifully with Nolichucky River rock. 1008 sq ft dry basement with exterior entry could easily be additional workshop and has built in shelving. The 1200 sq ft garage in the back of the home could easily be finished into a mother-in-law suite or guest house. It is complete with insulation, walls, ceilings, lighting and permanent heat source.
Location
State TN
County Sullivan
Community Not In Subdivision
Area 0.43
Zoning R1
Direction TN 75N towards Northeast State and turn right on Muddy Creek Rd just past NE community college. Go 2.6 miles, then continue straight onto Devault Bridge Rd. for 1.6 miles. Turn left on Sugar Hollow Rd.
Rooms
Other Rooms Storage
Basement Block, Concrete, Exterior Entry, Full, Sump Pump, Unfinished
Interior
Interior Features Eat-in Kitchen, Granite Counters, Kitchen Island, Kitchen/Dining Combo, Open Floorplan, Remodeled, Walk-In Closet(s)
Heating Central, Heat Pump, Propane
Cooling Ceiling Fan(s), Central Air, Heat Pump
Flooring Hardwood, Tile
Window Features Insulated Windows,Window Treatments
Appliance Dishwasher, Electric Range, Microwave, Refrigerator
Heat Source Central, Heat Pump, Propane
Exterior
Garage RV Access/Parking, Asphalt, Attached, Detached, Garage Door Opener
Garage Spaces 3.0
Pool Above Ground
Utilities Available Cable Available
Amenities Available Spa/Hot Tub
View Water
Roof Type Shingle
Topography Level
Porch Back, Covered, Deck, Rear Porch
Parking Type RV Access/Parking, Asphalt, Attached, Detached, Garage Door Opener
Total Parking Spaces 3
Building
Entry Level One
Foundation Block
Sewer Septic Tank
Water At Road
Architectural Style Ranch
Structure Type HardiPlank Type,Vinyl Siding
New Construction No
Schools
Elementary Schools Holston
Middle Schools Central
High Schools West Ridge
Others
Senior Community No
Tax ID 095 110.00 000
Acceptable Financing Cash, Conventional, USDA Loan, VA Loan
Listing Terms Cash, Conventional, USDA Loan, VA Loan
Read Less
Bought with Randy Peters • Bridge Pointe Real Estate Jonesborough
GET MORE INFORMATION




