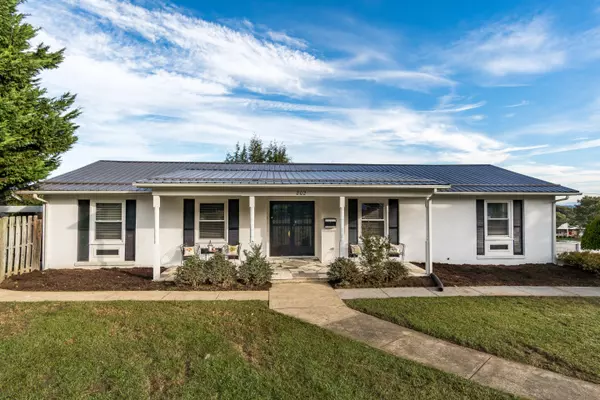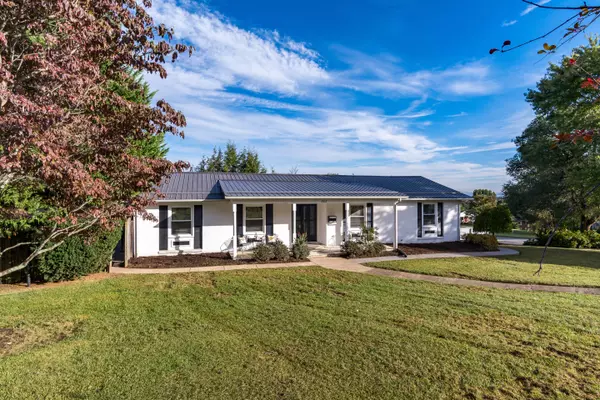For more information regarding the value of a property, please contact us for a free consultation.
802 Wedgewood RD Johnson City, TN 37604
Want to know what your home might be worth? Contact us for a FREE valuation!

Our team is ready to help you sell your home for the highest possible price ASAP
Key Details
Sold Price $335,000
Property Type Single Family Home
Sub Type Single Family Residence
Listing Status Sold
Purchase Type For Sale
Square Footage 3,516 sqft
Price per Sqft $95
Subdivision North Hills
MLS Listing ID 9929104
Sold Date 12/02/21
Style Ranch
Bedrooms 5
Full Baths 2
Total Fin. Sqft 3516
Originating Board Tennessee/Virginia Regional MLS
Year Built 1965
Lot Dimensions 199 x 164
Property Description
Beautiful Brick Ranch style home in the well established and desirable North Johnson City neighborhood of North Hills. Convenient location, close proximity to great schools, shopping and dining. Classic and modern exterior with white wash brick, black shutters and statement black double front doors and black metal roof! Excellent corner lot with fenced in back/side yard- with a private covered pergola style concrete area to enjoy. Hardwoods throughout, no carpet. 3 bedrooms and 2 full bathrooms on the Main level. Enormous kitchen with huge island, 2 kitchen sinks, brand new Stainless Steel appliances, pantry cabinets and granite countertops, and flows right into the large enclosed Sunroom- gorgeous. Full finished basement with 2 bedrooms and 2 additional living spaces that could serve as a Den, Office space, Gameroom, etc. 2 car drive under attached garage as well. ''Extras'' include a Radon mitigation system, Sauna room and Generator. Don't Delay on this Beauty!
All information is taken from third parties and deemed reliable, Buyer and/or Buyer agent to verify ALL information.
Location
State TN
County Washington
Community North Hills
Zoning R2
Direction Driving North on Roan St., turn right on Sunset Dr. turn left on Knob Creek Rd., turn right on Wedgewood. See sign on right.
Rooms
Basement Finished, Full
Ensuite Laundry Electric Dryer Hookup, Washer Hookup
Interior
Laundry Location Electric Dryer Hookup,Washer Hookup
Heating Heat Pump, Natural Gas
Cooling Central Air, Heat Pump
Flooring Hardwood, Laminate, Tile
Window Features Double Pane Windows
Appliance Dishwasher, Microwave, Range, Refrigerator
Heat Source Heat Pump, Natural Gas
Laundry Electric Dryer Hookup, Washer Hookup
Exterior
Garage Asphalt, Attached
Garage Spaces 2.0
Community Features Sidewalks
Roof Type Metal
Topography Level
Porch Front Porch
Parking Type Asphalt, Attached
Total Parking Spaces 2
Building
Sewer Public Sewer
Water Public
Architectural Style Ranch
Structure Type Brick
New Construction No
Schools
Elementary Schools Woodland Elementary
Middle Schools Indian Trail
High Schools Science Hill
Others
Senior Community No
Tax ID 046h C 022.00 000
Acceptable Financing Cash, Conventional, FHA, VA Loan
Listing Terms Cash, Conventional, FHA, VA Loan
Read Less
Bought with Sam Fullen • Century 21 Legacy
GET MORE INFORMATION




