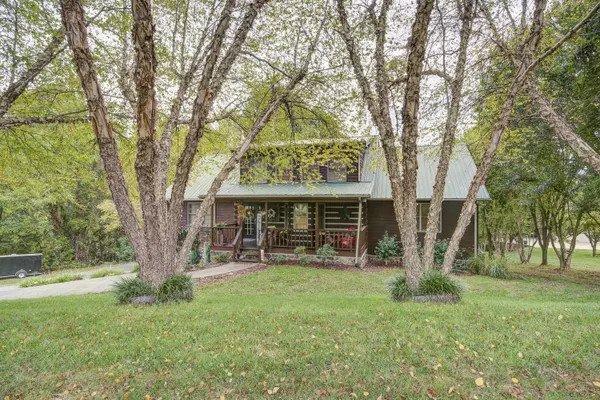For more information regarding the value of a property, please contact us for a free consultation.
388 Beulah Land DR Bluff City, TN 37618
Want to know what your home might be worth? Contact us for a FREE valuation!

Our team is ready to help you sell your home for the highest possible price ASAP
Key Details
Sold Price $415,000
Property Type Single Family Home
Sub Type Single Family Residence
Listing Status Sold
Purchase Type For Sale
Square Footage 2,306 sqft
Price per Sqft $179
Subdivision Glen Haven
MLS Listing ID 9929584
Sold Date 12/01/21
Style Log
Bedrooms 3
Full Baths 2
Total Fin. Sqft 2306
Originating Board Tennessee/Virginia Regional MLS
Year Built 2002
Lot Size 0.760 Acres
Acres 0.76
Lot Dimensions 100.80 X 307.14 IRR
Property Description
Love the mountains, but want to be close to the Tri-Cities and just minutes away from a boat ramp on Boone Lake? Look no further! You are sure to love the Character of this well Maintained Log Home in the wonderful Glen Haven Subdivision. Imagine drinking coffee on the oversized back screened porch that overlooks the Holston Mountains and the nearly 1 acre private lot that is visited almost daily by wild deer and turkey. There are hardwood floors throughout the house with a master suite including a walk-in closet on the main level. With an eat-in kitchen that includes a pantry, you'll enjoy plenty of space to cook and dine. The upstairs loft is such a versatile space that has a newly added finished space that would make a great home office! The hot water heater is brand new and HVAC replaced last summer. Downstairs offers nearly 2000 square feet of unfinished space with high ceilings. It is already plumbed for a bathroom and ready to be finished. Pay only County taxes and make this your new sanctuary!
Location
State TN
County Sullivan
Community Glen Haven
Area 0.76
Zoning R 1
Direction From US-11E N/US-19W N, turn right onto TN-44 N, then continue onto State Rte 37/TN-390 N. Right onto Sells Rd, right onto Glen Haven Dr, right onto Nicole Ln, and finally right onto Beulah Land Drive. House will be on the left. See sign.
Rooms
Basement Unfinished
Ensuite Laundry Electric Dryer Hookup, Washer Hookup
Interior
Interior Features Primary Downstairs, Eat-in Kitchen, Granite Counters, Kitchen/Dining Combo, Pantry, Walk-In Closet(s)
Laundry Location Electric Dryer Hookup,Washer Hookup
Heating Electric, Fireplace(s), Heat Pump, Electric
Cooling Heat Pump
Flooring Hardwood, Tile
Fireplaces Type Living Room
Fireplace Yes
Window Features Insulated Windows
Appliance Electric Range, Microwave, Refrigerator
Heat Source Electric, Fireplace(s), Heat Pump
Laundry Electric Dryer Hookup, Washer Hookup
Exterior
Garage Spaces 2.0
Roof Type Metal
Topography Cleared, Rolling Slope
Porch Back, Deck, Front Porch, Patio, Porch, Screened
Total Parking Spaces 2
Building
Entry Level Two
Foundation Other
Sewer Septic Tank
Water Public
Architectural Style Log
Structure Type Stucco,Wood Siding
New Construction No
Schools
Elementary Schools Bluff City
Middle Schools East Middle
High Schools Sullivan East
Others
Senior Community No
Tax ID 082n M 014.80 000
Acceptable Financing Cash, Conventional, VA Loan
Listing Terms Cash, Conventional, VA Loan
Read Less
Bought with Dave Smith • A Team Real Estate Professionals
GET MORE INFORMATION




