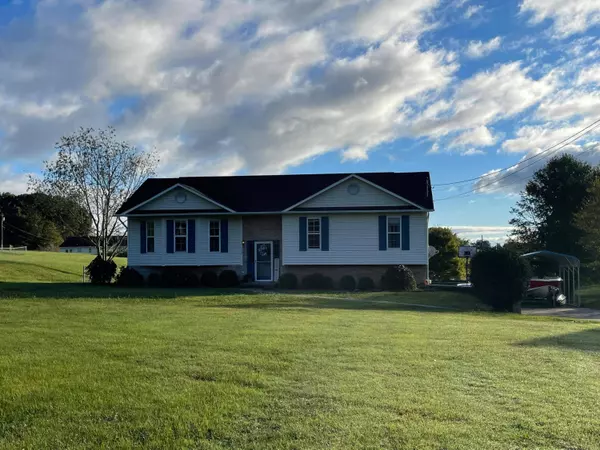For more information regarding the value of a property, please contact us for a free consultation.
152 Austin DR Rogersville, TN 37857
Want to know what your home might be worth? Contact us for a FREE valuation!

Our team is ready to help you sell your home for the highest possible price ASAP
Key Details
Sold Price $270,000
Property Type Single Family Home
Sub Type Single Family Residence
Listing Status Sold
Purchase Type For Sale
Square Footage 2,657 sqft
Price per Sqft $101
Subdivision Austin Pointe
MLS Listing ID 9929016
Sold Date 03/22/22
Style Split Foyer
Bedrooms 5
Full Baths 3
Total Fin. Sqft 2657
Originating Board Tennessee/Virginia Regional MLS
Year Built 2006
Lot Dimensions 100 x 281.81
Property Description
If you have been looking for a 5 bedroom, 3 bath home, then look no more. This is the house for you. This beautiful split foyer home has 3 bedrooms and 2 baths on the main level and 2 bedrooms and 1 bath in the finished basement. This home has 2 living rooms, one on the main level and in the basement. Enjoy the movie room or use it as an office or a playroom. The kitchen has beautiful granite counter tops and stainless steel appliances. The home has a fenced-in back yard and a huge above-ground pool. The metal carport stays with the house. This house has so much to offer and it is located in a great neighborhood and minutes from downtown Rogersville. McDonald's Golf Course is just down the road.
Location
State TN
County Hawkins
Community Austin Pointe
Zoning RS
Direction From Rogersville, take Highway 66S toward Hugh B Day bridge, take the Left before the bridge onto McKinney Chapel Road, approx. 3 miles turn Left onto Austin Drive. House will be on your Right. Sign in the yard.
Rooms
Other Rooms Outbuilding
Basement Finished, Full, Heated, Interior Entry
Interior
Interior Features Entrance Foyer, Granite Counters, Kitchen/Dining Combo, Smoke Detector(s), Storm Door(s)
Heating Central
Cooling Ceiling Fan(s), Central Air
Flooring Carpet, Laminate, Tile
Window Features Double Pane Windows
Appliance Dishwasher, Microwave, Range, Refrigerator
Heat Source Central
Laundry Electric Dryer Hookup, Washer Hookup
Exterior
Parking Features Concrete
Pool Above Ground
Utilities Available Cable Available
Roof Type Shingle
Topography Level
Porch Deck, Front Patio
Building
Foundation Block
Sewer Septic Tank
Water Public
Architectural Style Split Foyer
Structure Type Brick,Vinyl Siding
New Construction No
Schools
Elementary Schools Joseph Rogers
Middle Schools Rogersville
High Schools Cherokee
Others
Senior Community No
Tax ID 114c A 049.00
Acceptable Financing Cash, Conventional, FHA, USDA Loan, VA Loan
Listing Terms Cash, Conventional, FHA, USDA Loan, VA Loan
Read Less
Bought with ANGELA JONES • Aspire Real Estate



