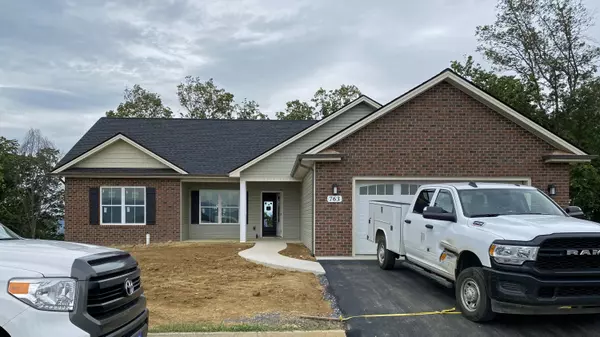For more information regarding the value of a property, please contact us for a free consultation.
763 Birds Eye VW Jonesborough, TN 37659
Want to know what your home might be worth? Contact us for a FREE valuation!

Our team is ready to help you sell your home for the highest possible price ASAP
Key Details
Sold Price $410,000
Property Type Single Family Home
Sub Type Single Family Residence
Listing Status Sold
Purchase Type For Sale
Square Footage 1,585 sqft
Price per Sqft $258
Subdivision Mill Creek
MLS Listing ID 9928910
Sold Date 12/08/21
Style Traditional
Bedrooms 3
Full Baths 2
Total Fin. Sqft 1585
Originating Board Tennessee/Virginia Regional MLS
Year Built 2021
Lot Size 0.640 Acres
Acres 0.64
Lot Dimensions IRR
Property Description
*Under Construction/Model Interior Photos Shown*
Our convenient, all-on-one-level Cedar plan is one of our most popular. The great room offers a fireplace and engineered hardwood flooring and is open to the kitchen and dining areas, making this home perfect for entertaining. The kitchen features white cabinets, stainless steel appliances and granite counter tops. The master suite is spacious, with the bedroom measuring 16'x19′ and includes a large walk-in closet and full bath with shower, double sinks and a linen closet. Two spare bedrooms are a good size at 12×13 and share another full bath. A laundry room with extra storage and a 2-car attached garage round out the home's main level features. A full unfinished basement provides lots of storage space and offers an additional porch area.
Details on this lovely new home's finishes are as follows: Low maintenance exterior with limited lifetime warranty shingles, brick accents and vinyl siding. Low-e insulated windows. Asphalt driveway, concrete sidewalk, covered rear deck. Beautiful interior features including white kitchen and bath cabinets, granite kitchen counter tops, hardwood floors in the great room, dining and kitchen. One-year workmanship and materials, two-year systems and 10-year structural limited warranties. New construction started 04/2021, estimated completion 10/2021. Taxes estimated. Model interior photos may show optional upgrades. Owner/Agent.
Location
State TN
County Washington
Community Mill Creek
Area 0.64
Zoning R1
Direction Highway 11E to Jonesborough. Take New Hope Rd to a left on Meadow Creek Ln, left on Mountain Creek Ct, right on Birds Eye View, house on left.
Rooms
Basement Block, Exterior Entry, Interior Entry, Unfinished, Walk-Out Access
Primary Bedroom Level First
Ensuite Laundry Electric Dryer Hookup, Washer Hookup
Interior
Interior Features Primary Downstairs, Kitchen Island, Solid Surface Counters, Walk-In Closet(s)
Laundry Location Electric Dryer Hookup,Washer Hookup
Heating Electric, Heat Pump, Electric
Cooling Heat Pump
Flooring Carpet, Ceramic Tile, Hardwood
Fireplaces Number 1
Fireplaces Type Great Room
Fireplace Yes
Window Features Insulated Windows
Appliance Dishwasher, Disposal, Electric Range, Microwave
Heat Source Electric, Heat Pump
Laundry Electric Dryer Hookup, Washer Hookup
Exterior
Garage Asphalt, Attached, Garage Door Opener
Garage Spaces 2.0
Utilities Available Cable Available
Amenities Available Landscaping
View Mountain(s)
Roof Type Shingle
Topography Part Wooded, Steep Slope
Porch Covered, Front Porch, Rear Porch
Parking Type Asphalt, Attached, Garage Door Opener
Total Parking Spaces 2
Building
Entry Level One
Foundation Block
Sewer Public Sewer
Water Public
Architectural Style Traditional
Structure Type Brick,Vinyl Siding
New Construction Yes
Schools
Elementary Schools Jonesborough
Middle Schools Jonesborough
High Schools David Crockett
Others
Senior Community No
Tax ID 051o A 039.00 001
Acceptable Financing Cash, Conventional, FHA, FMHA, THDA, USDA Loan, VA Loan
Listing Terms Cash, Conventional, FHA, FMHA, THDA, USDA Loan, VA Loan
Read Less
Bought with Lindsey Williams • KW Johnson City
GET MORE INFORMATION




