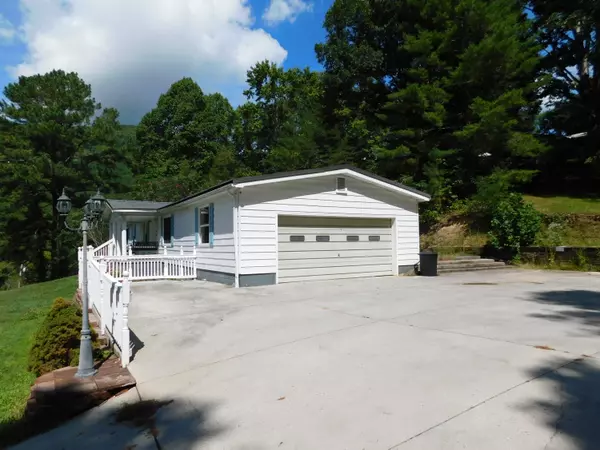For more information regarding the value of a property, please contact us for a free consultation.
3500 Glen Echo DR Big Stone Gap, VA 24219
Want to know what your home might be worth? Contact us for a FREE valuation!

Our team is ready to help you sell your home for the highest possible price ASAP
Key Details
Sold Price $94,500
Property Type Single Family Home
Sub Type Single Family Residence
Listing Status Sold
Purchase Type For Sale
Square Footage 1,344 sqft
Price per Sqft $70
Subdivision Not In Subdivision
MLS Listing ID 9928800
Sold Date 03/17/22
Bedrooms 3
Full Baths 2
Total Fin. Sqft 1344
Originating Board Tennessee/Virginia Regional MLS
Year Built 1978
Lot Size 1.890 Acres
Acres 1.89
Lot Dimensions SEE ACRES
Property Description
Well maintained and updated doublewide with attached 2 car garage. Covered front porch and huge back deck. Paved driveway and concrete parking pad big enough to accommodate multiple vehicles and room playtime. Hardwood floors in the LR and Kitchen. LVT in the hall bath, ceramic tile in the master bath. Eat in kitchen with cozy den area with FP. Room for a garden (owner had already put in some raised beds), room for a firepit, and so much more. And did I mention those views????? Come sit on the covered front porch and watch the mountains change! You'll be glad you did! 10 minute drive to Big Stone for shopping, schools and activities. Easy access there to the highway......only a 40 minute drive to Kingsport, or an easy 15 minutes to Norton.
Location
State VA
County Wise
Community Not In Subdivision
Area 1.89
Zoning Residential
Direction From Big Stone Gap, take Powell Valley Road/610, turn left onto Lake Road, right turn onto Glen Echo. House at the top of the driveway.
Rooms
Basement Crawl Space
Interior
Interior Features Eat-in Kitchen, Laminate Counters, Pantry
Heating Fireplace(s), Heat Pump
Cooling Heat Pump
Flooring Carpet, Hardwood, Vinyl
Fireplaces Number 1
Fireplace Yes
Window Features Insulated Windows
Appliance Dryer, Electric Range, Microwave, Refrigerator, Washer
Heat Source Fireplace(s), Heat Pump
Exterior
Garage Asphalt, Attached, Concrete
Garage Spaces 2.0
Utilities Available Cable Available
View Mountain(s)
Roof Type Metal
Topography Level, Rolling Slope
Porch Back, Covered, Front Porch
Parking Type Asphalt, Attached, Concrete
Total Parking Spaces 2
Building
Entry Level One
Foundation Block
Sewer Private Sewer
Water Public
Structure Type Vinyl Siding,Other
New Construction No
Schools
Elementary Schools Union
Middle Schools Union
High Schools Union
Others
Senior Community No
Tax ID 017852, 064 () 011a1
Acceptable Financing Cash, Conventional, VHDA
Listing Terms Cash, Conventional, VHDA
Read Less
Bought with Elaine Lawson • Appalachian Realty Executives, LLC
GET MORE INFORMATION




