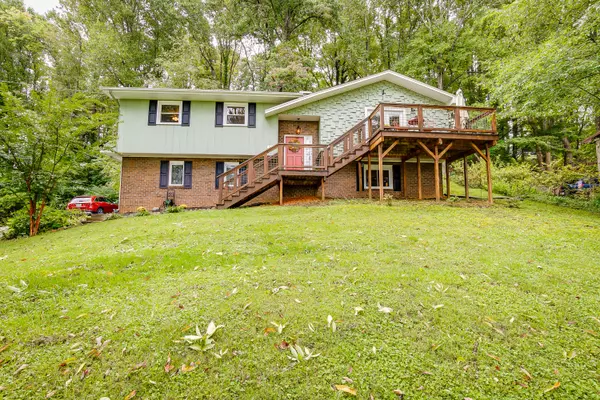For more information regarding the value of a property, please contact us for a free consultation.
397 Highland Rd RD Jonesborough, TN 37659
Want to know what your home might be worth? Contact us for a FREE valuation!

Our team is ready to help you sell your home for the highest possible price ASAP
Key Details
Sold Price $229,000
Property Type Single Family Home
Sub Type Single Family Residence
Listing Status Sold
Purchase Type For Sale
Square Footage 1,878 sqft
Price per Sqft $121
Subdivision Sulphur Spring Heights
MLS Listing ID 9928913
Sold Date 10/22/21
Style Split Foyer
Bedrooms 4
Full Baths 2
Half Baths 1
Total Fin. Sqft 1878
Originating Board Tennessee/Virginia Regional MLS
Year Built 1979
Lot Dimensions 100.7 X 245.77 IRR
Property Description
This lovely four bedroom, two and a half bath home has two living spaces with the 4th bedroom in the basement. The main floor living room is full of bright natural light and the den downstairs is cozy with a wood fireplace for those chilly evenings. This home has plenty of room for a growing family and even a fenced backyard for the furry family members. With two large decks, one on the front and one on the back, you will have ample space for entertaining. The two double French doors provide lots of natural light and open the entire upstairs living area to the breeze. Enjoy the view over the valley from your front deck, or your backyard.
The house has been equipped with a Radon Mitigation System and a Whole House Surge Suppressor. High-speed internet is available for home office, gaming, tv or whatever you need. Must see, won't last long!
Location
State TN
County Washington
Community Sulphur Spring Heights
Zoning Residential
Direction Froom Johnson City, take I-26 toward Gray. Take exit 13 for TN-75/Bobby Hicks Hwy/Suncrest Dr and turn LEFT onto TN-75 S/Bobby Hicks Hwy/Suncrest Dr (toward Sulphur Springs), follow for 5.2 miles. LEFT onto Highland Rd.
Rooms
Basement Garage Door, Heated, Interior Entry, Partially Finished, Walk-Out Access
Ensuite Laundry Electric Dryer Hookup, Washer Hookup
Interior
Interior Features Primary Downstairs, Eat-in Kitchen, Laminate Counters, Radon Mitigation System, Remodeled, Shower Only, Soaking Tub
Laundry Location Electric Dryer Hookup,Washer Hookup
Heating Fireplace(s), Heat Pump
Cooling Central Air, Heat Pump
Flooring Carpet, Ceramic Tile, Laminate
Fireplaces Number 1
Fireplaces Type Brick, Recreation Room
Fireplace Yes
Window Features Window Treatments
Appliance Dishwasher, Electric Range, Refrigerator
Heat Source Fireplace(s), Heat Pump
Laundry Electric Dryer Hookup, Washer Hookup
Exterior
Garage Asphalt, Attached, Garage Door Opener, Parking Pad
Garage Spaces 2.0
Utilities Available Cable Connected
Roof Type Composition
Topography Part Wooded, Rolling Slope
Porch Back, Deck, Front Porch
Parking Type Asphalt, Attached, Garage Door Opener, Parking Pad
Total Parking Spaces 2
Building
Foundation Block
Sewer Septic Tank
Water Public
Architectural Style Split Foyer
Structure Type Brick,Wood Siding
New Construction No
Schools
Elementary Schools Sulphur Springs
Middle Schools Sulphur Springs
High Schools Daniel Boone
Others
Senior Community No
Tax ID 034l B 045.00 000
Acceptable Financing Cash, Conventional
Listing Terms Cash, Conventional
Read Less
Bought with Jennifer Lusk • Evans & Evans Real Estate
GET MORE INFORMATION




