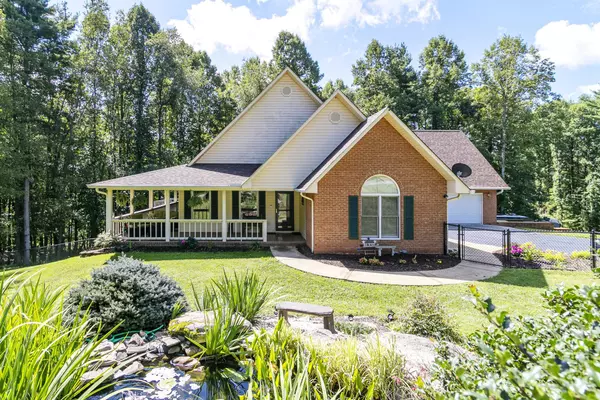For more information regarding the value of a property, please contact us for a free consultation.
642 Mink Hills RD Mountain City, TN 37683
Want to know what your home might be worth? Contact us for a FREE valuation!

Our team is ready to help you sell your home for the highest possible price ASAP
Key Details
Sold Price $450,000
Property Type Single Family Home
Sub Type Single Family Residence
Listing Status Sold
Purchase Type For Sale
Square Footage 2,948 sqft
Price per Sqft $152
Subdivision Not Listed
MLS Listing ID 9928515
Sold Date 10/27/21
Style Raised Ranch
Bedrooms 3
Full Baths 3
Total Fin. Sqft 2948
Originating Board Tennessee/Virginia Regional MLS
Year Built 1999
Lot Size 2.630 Acres
Acres 2.63
Lot Dimensions 2.63 AC
Property Description
This home is absolutely stunning! This raised ranch home boasts an open concept with beautiful living room ceilings and hardwood floors. The main level features 3 bedrooms and 2 baths, a sunroom, an eat in kitchen with stainless steel appliances. The unfinished basement is MASSIVE and has a bonus room that could be used as an extra bedroom or work out room with an additional full bathroom. There are tons of room for storage, woodworking, fixing up an old car, or storing ATV's. The RV parking pad has it's own power and septic tank. The HVAC system and PEX plumbing are both brand new. This home has land, privacy, and still only 10 mins from Mountain City.
Location
State TN
County Johnson
Community Not Listed
Area 2.63
Zoning Res
Direction From Mountain City, take N Shady St/US-421 N towards Shady Valley, Turn right onto Cold Springs Road, Take the 2nd right onto Jenkins Hollow Road, Turn slight right onto Mink Hills Road, house will be on the right
Rooms
Basement Block, Concrete, Garage Door, Plumbed, Walk-Out Access, Workshop
Ensuite Laundry Electric Dryer Hookup, Washer Hookup
Interior
Interior Features Primary Downstairs, Open Floorplan
Laundry Location Electric Dryer Hookup,Washer Hookup
Heating Fireplace(s), Heat Pump
Cooling Ceiling Fan(s), Central Air
Flooring Hardwood
Fireplaces Type Living Room
Equipment Satellite Dish
Fireplace Yes
Window Features Double Pane Windows
Appliance Dishwasher, Gas Range
Heat Source Fireplace(s), Heat Pump
Laundry Electric Dryer Hookup, Washer Hookup
Exterior
Garage RV Access/Parking, Garage Door Opener
Garage Spaces 3.0
View Mountain(s)
Roof Type Shingle
Topography Level, Sloped, Wooded
Porch Front Porch, Wrap Around
Parking Type RV Access/Parking, Garage Door Opener
Total Parking Spaces 3
Building
Sewer Septic Tank
Water Public
Architectural Style Raised Ranch
Structure Type Brick
New Construction No
Schools
Elementary Schools Mountain City
Middle Schools Johnson Co
High Schools Johnson Co
Others
Senior Community No
Tax ID 034 002.05
Acceptable Financing Cash, Conventional, FHA, VA Loan
Listing Terms Cash, Conventional, FHA, VA Loan
Read Less
Bought with Mike Cowan • Premier Homes & Properties
GET MORE INFORMATION




