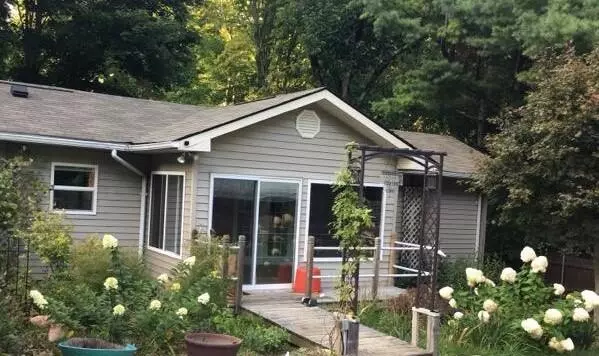For more information regarding the value of a property, please contact us for a free consultation.
542 Burbank Road Roan Mountain, TN 37687
Want to know what your home might be worth? Contact us for a FREE valuation!

Our team is ready to help you sell your home for the highest possible price ASAP
Key Details
Sold Price $125,000
Property Type Single Family Home
Sub Type Single Family Residence
Listing Status Sold
Purchase Type For Sale
Square Footage 1,083 sqft
Price per Sqft $115
Subdivision Not In Subdivision
MLS Listing ID 9928689
Sold Date 11/19/21
Style Cottage
Bedrooms 2
Full Baths 1
Total Fin. Sqft 1083
Originating Board Tennessee/Virginia Regional MLS
Year Built 1978
Lot Size 0.300 Acres
Acres 0.3
Lot Dimensions 13068
Property Description
This home is a singlewide under a beautiful shell. that has been added on to. The addition is for a living room in the back that over looks the creek. Also, has a deck on the back of house over looking the creek with cascading waterfalls. A must see backyard. Most windows have been replace and will replace reminder, new exterior doors, new flooring thru out the house, Totally remodeled kitchen. Included are frig, dishwasher , stove , washer and dryer. Vapor barrier and new insulation under the house, septic recently pumped, new hot water heater, new electric baseboard heat. Private well with pristine drinking water, new ceiling fans, led lighting thru out house. . Neighbor across the stream has park like setting. Room for Rv parking, has a new 10 x 20 shed and a smaller older shed for storage.
Wood stove not included but insulated metal chimney stays if you want to purchase another wood stove. Living room also has a propane fireplace that can be used instead of a wood stove. Owner is currently finishing the remodeling and should only take another month or so.
Location
State TN
County Carter
Community Not In Subdivision
Area 0.3
Zoning A-1
Direction From Elizabethton take Hwy 19E South to Roan Mountain, turn right onto Hwy 143 go 7.5 miles, thru left onto Burbank Rd, House is first driveway on the left.
Rooms
Other Rooms Shed(s), Storage
Basement Crawl Space
Ensuite Laundry Electric Dryer Hookup, Washer Hookup
Interior
Interior Features Eat-in Kitchen, Entrance Foyer, Kitchen/Dining Combo, Remodeled
Laundry Location Electric Dryer Hookup,Washer Hookup
Heating Baseboard, Fireplace(s), Propane, Wood, Wood Stove
Cooling Ceiling Fan(s), Wall Unit(s)
Flooring Laminate
Fireplaces Number 1
Fireplaces Type Living Room
Fireplace Yes
Appliance Dishwasher, Dryer, Electric Range, Refrigerator, Washer
Heat Source Baseboard, Fireplace(s), Propane, Wood, Wood Stove
Laundry Electric Dryer Hookup, Washer Hookup
Exterior
Exterior Feature Other
Garage RV Access/Parking, Gravel
Carport Spaces 1
View Creek/Stream
Roof Type Asphalt
Topography Part Wooded, Sloped
Porch Back, Deck
Parking Type RV Access/Parking, Gravel
Building
Entry Level One
Sewer Septic Tank
Water Well
Architectural Style Cottage
Structure Type Aluminum Siding
New Construction No
Schools
Elementary Schools Cloudland
Middle Schools Cloudland
High Schools Cloudland
Others
Senior Community No
Tax ID 114
Acceptable Financing Conventional
Listing Terms Conventional
Read Less
Bought with THRESA DOUGHERTY • Weichert Realtors Saxon Clark KPT
GET MORE INFORMATION




