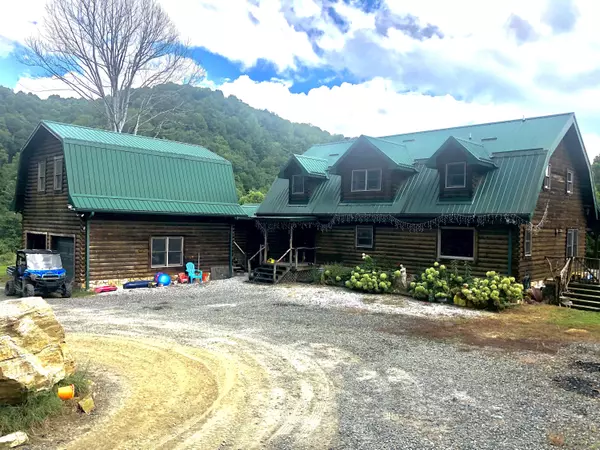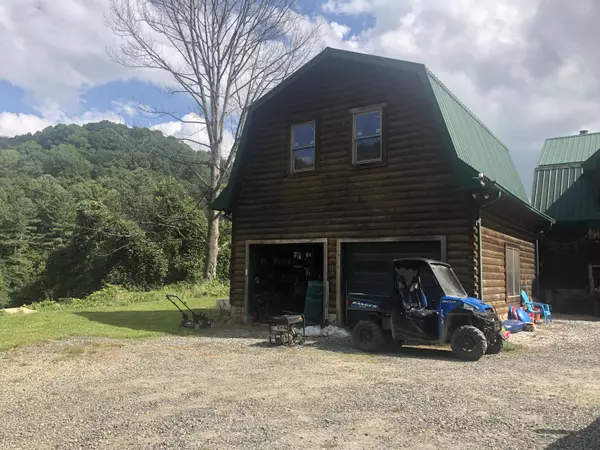For more information regarding the value of a property, please contact us for a free consultation.
343 Buck Mountain RD Roan Mountain, TN 37687
Want to know what your home might be worth? Contact us for a FREE valuation!

Our team is ready to help you sell your home for the highest possible price ASAP
Key Details
Sold Price $480,000
Property Type Single Family Home
Sub Type Single Family Residence
Listing Status Sold
Purchase Type For Sale
Square Footage 3,960 sqft
Price per Sqft $121
Subdivision Not In Subdivision
MLS Listing ID 9928521
Sold Date 02/23/22
Style Cabin
Bedrooms 4
Full Baths 3
Half Baths 1
Total Fin. Sqft 3960
Originating Board Tennessee/Virginia Regional MLS
Year Built 2006
Lot Size 20.120 Acres
Acres 20.12
Lot Dimensions 20.12 Acres
Property Description
LOG HOME, LONG RANGE VIEWS, CREEK, SMALL POND, PRIVACY!!!
Nice secluded log home situated on 20.12 acres featuring 4 bedrooms and 3.5 baths boasting over 3,900 square feet of living space. The main level is an open concept floor plan with a cozy kitchen, open dining area, large open living area, master bedroom with large bath with shower and jacuzzi tub, and 2 closets. The main floor also features a mud room with a pet bathing station. Hardwood and tile floors run throughout the main level with carpet in the bedrooms. The full finished basement boasts a huge family room and guest bedroom with full bath along with heated floors. The home has central heat and air and also has a large 2 car attached garage with an unfinished bonus room above it and the home is equipped with a whole house propane generator in case you loose power on the mountain. Properties like this are extremely hard to find. Wildlife galore! Don't miss your chance to own it!
Location
State TN
County Carter
Community Not In Subdivision
Area 20.12
Zoning Residential
Direction From Elizabethton take 19E through Roan Mountain and turn left onto Buck Mountain Road. Bear right at the Y continue on Buck Mountain Rd.. Driveway is on the left. See signs. Home is not visible from the road.
Rooms
Basement Finished, Full, Interior Entry
Ensuite Laundry Electric Dryer Hookup, Washer Hookup
Interior
Interior Features 2+ Person Tub, Solid Surface Counters, Walk-In Closet(s)
Laundry Location Electric Dryer Hookup,Washer Hookup
Heating Heat Pump, Propane, Radiant
Cooling Heat Pump
Flooring Carpet, Hardwood, Tile
Fireplaces Number 1
Fireplaces Type Den
Equipment Generator
Fireplace Yes
Window Features Insulated Windows
Appliance Dishwasher, Gas Range
Heat Source Heat Pump, Propane, Radiant
Laundry Electric Dryer Hookup, Washer Hookup
Exterior
Exterior Feature See Remarks
Garage Attached, Garage Door Opener, Gravel
Garage Spaces 2.0
Pool Above Ground
Roof Type Metal
Topography Farm Pond, Mountainous, Wooded
Porch Covered, Front Porch
Parking Type Attached, Garage Door Opener, Gravel
Total Parking Spaces 2
Building
Entry Level Two
Foundation Block
Sewer Septic Tank
Water Well
Architectural Style Cabin
Structure Type Log
New Construction No
Schools
Elementary Schools Cloudland
Middle Schools Cloudland
High Schools Cloudland
Others
Senior Community No
Tax ID 094 047.00
Acceptable Financing Cash, Conventional, FHA, VA Loan
Listing Terms Cash, Conventional, FHA, VA Loan
Read Less
Bought with Kelly Moran • HBX Realty of Keller Williams
GET MORE INFORMATION




