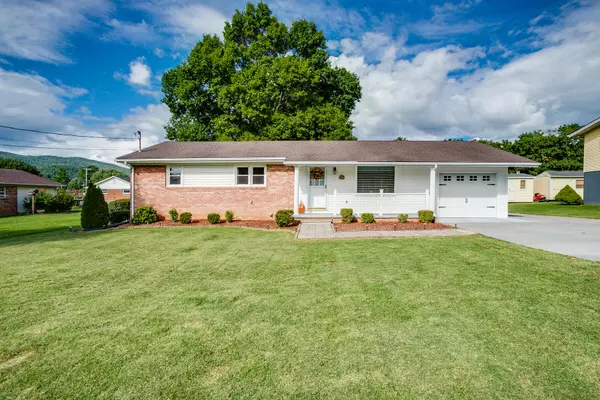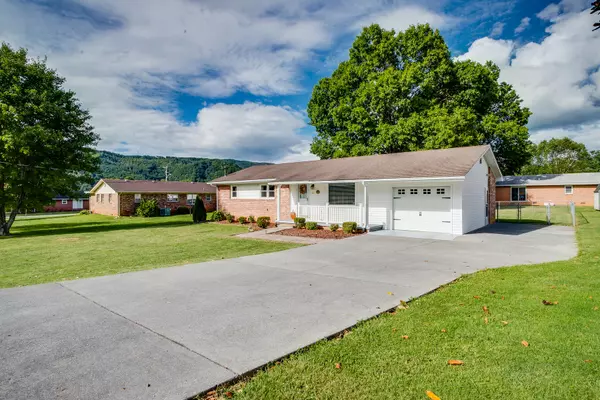For more information regarding the value of a property, please contact us for a free consultation.
813 9th ST Erwin, TN 37650
Want to know what your home might be worth? Contact us for a FREE valuation!

Our team is ready to help you sell your home for the highest possible price ASAP
Key Details
Sold Price $203,270
Property Type Single Family Home
Sub Type Single Family Residence
Listing Status Sold
Purchase Type For Sale
Square Footage 1,314 sqft
Price per Sqft $154
Subdivision Not Listed
MLS Listing ID 9928746
Sold Date 10/18/21
Style Ranch
Bedrooms 3
Full Baths 1
Half Baths 1
Total Fin. Sqft 1314
Originating Board Tennessee/Virginia Regional MLS
Year Built 1962
Lot Size 10,454 Sqft
Acres 0.24
Lot Dimensions 90x122
Property Description
Check out this charming home convienently located in downtown Erwin. This one level ranch home offers 3 bedroom and 1 and 1/2 baths with an attached one car garage . Situated on a nice level lot with a fenced in back yard and a large storage building. Unicoi Gas Company services natural gas to the home to provide gas heat and a gas water heater. Also, there is an existing gas line already in the living room that had previously serviced a fireplace. The curtains in all 3 bedrooms will not convey. Erwin Utilities services the power to the house, which offers Fiber Optic Internet up to a gig for lightning-fast internet service, all included in your monthly power bill. DON'T MISS OUT!!! Schedule your showing today! ALL INFORMATION DEEMED RELIABLE BUT NOT GUARANTEED, BUYERS AGENTS/BUYERS TO VERIFY ALL INFORMATION HEREIN.
Location
State TN
County Unicoi
Community Not Listed
Area 0.24
Zoning Residential
Direction Take exit 36 in Erwin go to Main St. Turn right on main going towards downtown Erwin turn left onto N. Main ave then left on 9th St. Follow 9th street until you see home on the Left.
Rooms
Other Rooms Storage
Basement Crawl Space
Interior
Interior Features Kitchen/Dining Combo, Laminate Counters
Heating Central, Natural Gas
Cooling Central Air
Flooring Hardwood, Parquet, Tile
Fireplaces Type See Remarks
Window Features Double Pane Windows,Window Treatment-Negotiable
Appliance Built-In Electric Oven, Cooktop, Dishwasher, Refrigerator
Heat Source Central, Natural Gas
Laundry Electric Dryer Hookup, Washer Hookup
Exterior
Parking Features Deeded, Attached, Concrete, Garage Door Opener
Garage Spaces 1.0
Carport Spaces 3
Amenities Available Landscaping
Roof Type Shingle
Topography Level
Porch Back, Covered, Porch
Total Parking Spaces 1
Building
Entry Level One
Foundation Block
Sewer Public Sewer
Water Public
Architectural Style Ranch
Structure Type Brick,Vinyl Siding
New Construction No
Schools
Elementary Schools Rock Creek
Middle Schools Unicoi Co
High Schools Unicoi Co
Others
Senior Community No
Tax ID 023e F 042.00 000
Acceptable Financing Cash, Conventional, FHA, USDA Loan, VA Loan
Listing Terms Cash, Conventional, FHA, USDA Loan, VA Loan
Read Less
Bought with Joshua Tipton • Greater Impact Realty Jonesborough



