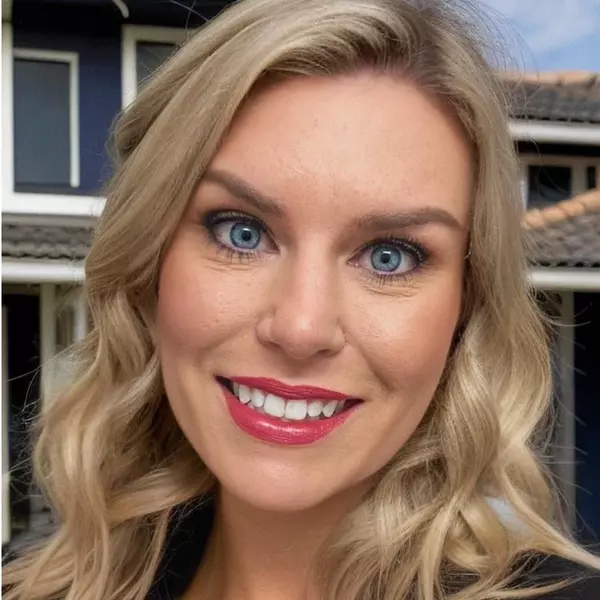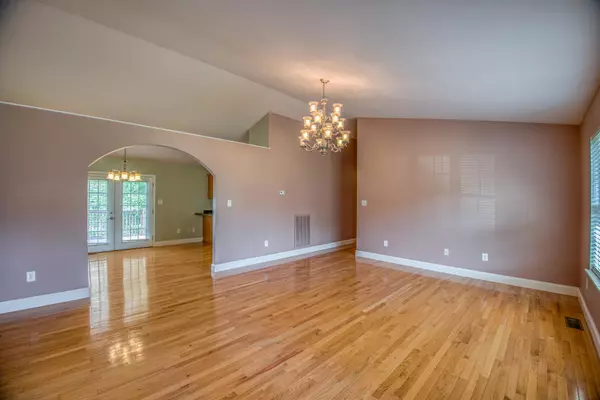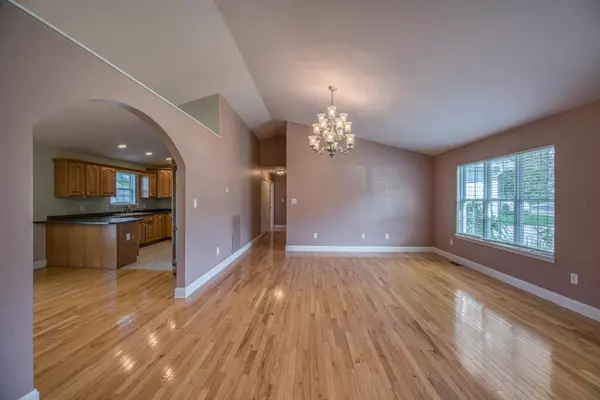For more information regarding the value of a property, please contact us for a free consultation.
446 Elbert WAY Bristol, VA 24201
Want to know what your home might be worth? Contact us for a FREE valuation!

Our team is ready to help you sell your home for the highest possible price ASAP
Key Details
Sold Price $249,985
Property Type Single Family Home
Sub Type Single Family Residence
Listing Status Sold
Purchase Type For Sale
Square Footage 1,960 sqft
Price per Sqft $127
Subdivision Henrys Court
MLS Listing ID 9928519
Sold Date 11/03/21
Style Ranch,Traditional
Bedrooms 3
Full Baths 2
Half Baths 1
Total Fin. Sqft 1960
Originating Board Tennessee/Virginia Regional MLS
Year Built 2005
Lot Dimensions .21
Property Description
Take a look at this move in ready home in an ultra convenient Bristol VA location. This nice 3 bedroom, 2.5 bath home has a great open floorplan with a split bedroom layout. You will love the soaring ceilings and hardwood floors. There is full main level living with a nice primary suite with double closet and private bath as well 2 guest bedrooms and 2nd full bath. The kitchen is well appointed and includes a pantry, Laundry is also on the main level. Travel downstairs to find 2 large finished rooms that could serve as den, media, or even a 4th bedroom if needed. There is also good storage in the unfinished area as well as a half bath. There is nice deck overlooking the well maintained yard with mature landscaping. The 2 car attached garage is a great size and offers plenty of storage. This home is just seconds to shopping, dining, entertainment, schools, I-81, downtown and more. Located in the heart of Bristol VA, this home will not last long. This home is being sold to settle an estate and is sold ''As Is, Where Is''. Previous address is 167 Elbert way which may be best for GPS use. Buyer/Buyer's Agent to verify all information.
Location
State VA
County None
Community Henrys Court
Zoning Residential
Direction Take Lee Highway to Blevins Blvd, Right on Elbert way, Home on Left See Sign.
Rooms
Basement Partially Finished, Walk-Out Access
Interior
Interior Features Primary Downstairs, Eat-in Kitchen, Open Floorplan, Pantry, See Remarks
Heating Heat Pump
Cooling Heat Pump
Flooring Ceramic Tile, Hardwood
Window Features Double Pane Windows
Appliance Dishwasher, Electric Range, Microwave, Refrigerator, See Remarks
Heat Source Heat Pump
Laundry Electric Dryer Hookup, Washer Hookup
Exterior
Garage Spaces 2.0
Utilities Available Cable Connected
Amenities Available Landscaping
Roof Type Asphalt
Topography Level, Sloped
Porch Deck
Total Parking Spaces 2
Building
Sewer Public Sewer
Water Public
Architectural Style Ranch, Traditional
Structure Type Brick,Vinyl Siding
New Construction No
Schools
Elementary Schools Van Pelt
Middle Schools Virginia
High Schools Virginia
Others
Senior Community No
Tax ID 185 4 87
Acceptable Financing Cash, Conventional, FHA, VA Loan
Listing Terms Cash, Conventional, FHA, VA Loan
Read Less
Bought with Kelly Moran • HBX Realty of Keller Williams



