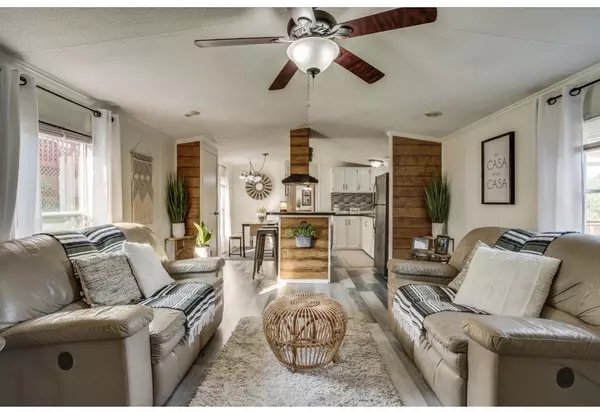For more information regarding the value of a property, please contact us for a free consultation.
258 D Droke RD Piney Flats, TN 37686
Want to know what your home might be worth? Contact us for a FREE valuation!

Our team is ready to help you sell your home for the highest possible price ASAP
Key Details
Sold Price $41,500
Property Type Single Family Home
Sub Type Single Family Residence
Listing Status Sold
Purchase Type For Sale
Square Footage 924 sqft
Price per Sqft $44
Subdivision Not In Subdivision
MLS Listing ID 9928484
Sold Date 12/15/21
Style See Remarks
Bedrooms 2
Full Baths 2
Total Fin. Sqft 924
Originating Board Tennessee/Virginia Regional MLS
Year Built 1995
Property Description
Motivated Seller, HUGE price reduction!!
Come see this before it;s gone!!! They say dress to impress and this home has been remodeled exactly that way! Beautifully decorated and remodeled near Boone Lake! 924 finished square feet in this 2 bedroom 2 full bathroom home! Downsizing and not wanting a fixer upper? This home is for you! This is move in ready with only a few things left to update! Enjoy peaceful fall nights on the 10x16 deck and watch the leaves change drinking coffee or hot chocolate....being one with nature while being really close to the lake!
This home sits in a quiet and spacious park, lot rent is $165 a month, lawn care is just $20 a cut during mowing season or store in the back shed!
Call TODAY to schedule your private showing as this one will not last long! Priced to sell!
Don't want to be in a park? That's OK, you can move it to your own land once it's yours!!
Home Warranty
Professional Pictures coming soon!
Buyer's/Buyer's agent to verify
Location
State TN
County Sullivan
Community Not In Subdivision
Zoning RS
Direction GPS friendly, Bristol Hwy to Allison Road, 1.6 miles Right on Warren, 1.5 miles Right on Enterprise, 2.2 miles right on D Droke, 2nd home on the right
Rooms
Other Rooms Shed(s), Storage
Basement See Remarks
Ensuite Laundry Electric Dryer Hookup, Washer Hookup
Interior
Interior Features Eat-in Kitchen, Garden Tub, Kitchen Island, Kitchen/Dining Combo, Pantry, Soaking Tub, Solid Surface Counters, Walk-In Closet(s)
Laundry Location Electric Dryer Hookup,Washer Hookup
Heating Central
Cooling Central Air, Heat Pump
Flooring Laminate, Vinyl, See Remarks
Fireplaces Number 1
Fireplaces Type Insert, See Remarks
Fireplace Yes
Window Features Other
Appliance Built-In Electric Oven, Cooktop, Dishwasher, Electric Range, Microwave, Range
Heat Source Central
Laundry Electric Dryer Hookup, Washer Hookup
Exterior
Garage Gravel, See Remarks
Utilities Available Cable Available
Roof Type Shingle
Topography See Remarks
Porch Back, Covered, Deck, Front Porch, Patio, Porch, Rear Patio, Rear Porch
Parking Type Gravel, See Remarks
Building
Entry Level One
Foundation See Remarks
Sewer See Remarks
Water See Remarks
Architectural Style See Remarks
Structure Type Aluminum Siding,See Remarks
New Construction No
Schools
Elementary Schools Bluff City
Middle Schools East Middle
High Schools West Ridge
Others
Senior Community No
Tax ID 096 096.00t012
Acceptable Financing Conventional, See Remarks
Listing Terms Conventional, See Remarks
Read Less
Bought with Sierra Arnett • Coldwell Banker Security Real Estate
GET MORE INFORMATION




