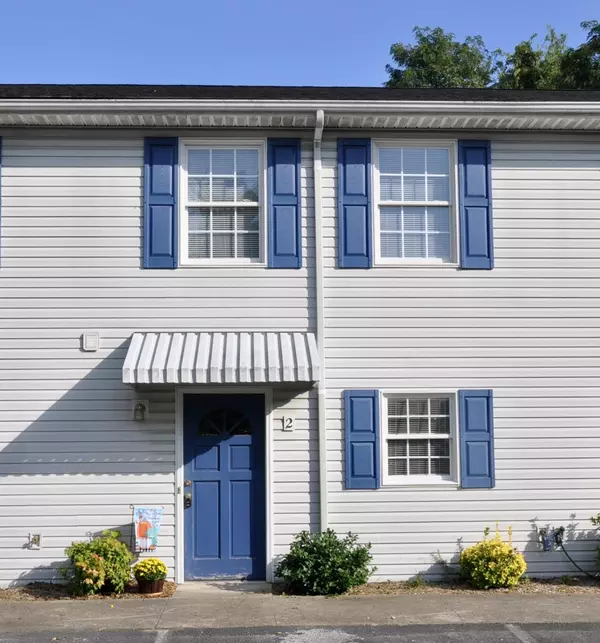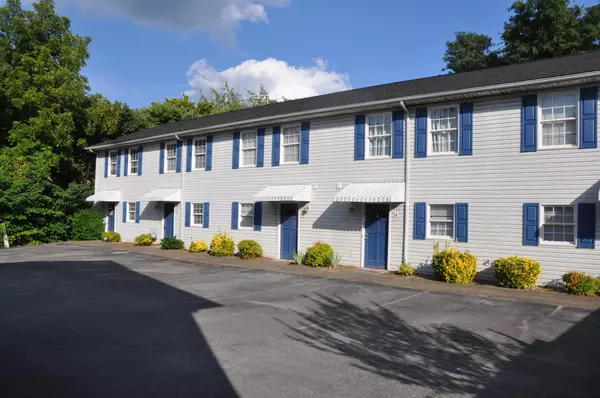For more information regarding the value of a property, please contact us for a free consultation.
716 King Springs RD #2 Johnson City, TN 37601
Want to know what your home might be worth? Contact us for a FREE valuation!

Our team is ready to help you sell your home for the highest possible price ASAP
Key Details
Sold Price $105,895
Property Type Condo
Sub Type Condominium
Listing Status Sold
Purchase Type For Sale
Square Footage 1,112 sqft
Price per Sqft $95
Subdivision Not In Subdivision
MLS Listing ID 9928168
Sold Date 10/19/21
Bedrooms 2
Full Baths 1
Half Baths 1
HOA Fees $75
Total Fin. Sqft 1112
Originating Board Tennessee/Virginia Regional MLS
Year Built 1999
Lot Size 0.360 Acres
Acres 0.36
Property Description
Great 2 bedroom condo close to ETSU, Milligan and downtown. Wood laminate floors in living room and bedrooms. Tile in entryway, kitchen and baths. Bedrooms are good-sized with multiple closets in each room. Living room has gas fireplace. Gas heat and electric air. W/D convey. French doors open to private patio area. 2 parking spaces. HOA only $75 a month and covers condo insurance, trash and outside maintenance. Very clean and move-in ready. Buyer, buyer's agent to verify all info.
Location
State TN
County Washington
Community Not In Subdivision
Area 0.36
Zoning residential
Direction From Legion Street Pool area- continue on Legion St. towards Milligan Highway. Just past entrance to Tweetsie Trail, at King Springs stop sign turn right, cross over bridge and condos are on your left.
Interior
Interior Features Laminate Counters, Pantry
Heating Central, Fireplace(s), Natural Gas
Cooling Ceiling Fan(s), Heat Pump
Flooring Carpet, Ceramic Tile, Laminate, See Remarks
Fireplaces Number 1
Fireplaces Type Living Room
Fireplace Yes
Appliance Dishwasher, Dryer, Electric Range, Microwave, Refrigerator, Washer
Heat Source Central, Fireplace(s), Natural Gas
Exterior
Garage Deeded, See Remarks
Utilities Available Cable Connected
Roof Type Shingle
Topography Level
Porch Back
Parking Type Deeded, See Remarks
Building
Entry Level Two
Foundation Slab
Sewer Public Sewer
Water Public
Structure Type Vinyl Siding
New Construction No
Schools
Elementary Schools Mountain View
Middle Schools Indian Trail
High Schools Science Hill
Others
Senior Community No
Tax ID 055a D 045.02c000
Acceptable Financing Cash, Conventional
Listing Terms Cash, Conventional
Read Less
Bought with Callie Weaks • True North Real Estate
GET MORE INFORMATION




