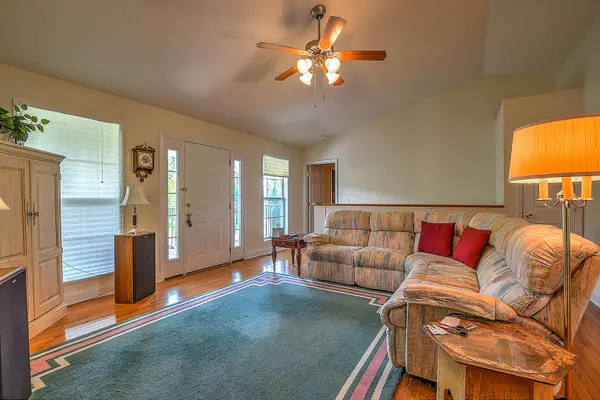For more information regarding the value of a property, please contact us for a free consultation.
635 Mcinturff RD Telford, TN 37690
Want to know what your home might be worth? Contact us for a FREE valuation!

Our team is ready to help you sell your home for the highest possible price ASAP
Key Details
Sold Price $264,250
Property Type Single Family Home
Sub Type Single Family Residence
Listing Status Sold
Purchase Type For Sale
Square Footage 1,820 sqft
Price per Sqft $145
Subdivision Not Listed
MLS Listing ID 9928329
Sold Date 10/15/21
Style Raised Ranch
Bedrooms 4
Full Baths 3
Total Fin. Sqft 1820
Originating Board Tennessee/Virginia Regional MLS
Year Built 2005
Lot Size 1.000 Acres
Acres 1.0
Lot Dimensions 91 x 420 x 100 x 416
Property Description
Come enjoy this beautiful view from the front porch or the covered back porch. This home has a country setting at its finest, but is just minutes from everything with NO CITY TAXES. This home has been meticulously maintained. The home offers 4 bedrooms, 3 baths and has hardwood and tile in the living areas, carpet in the bedrooms and a gas fireplace in the downstairs den. The outbuilding does convey and offers tons of additional storage and even has a garage door to store cars, etc. Have an RV? You have plenty of room to park it here as well. Come take a look for yourself today!
Location
State TN
County Washington
Community Not Listed
Area 1.0
Zoning res
Direction GPS Friendly. Take E south just past Troyers Market. T/R onto Oakland Road. T/R onto McInturff Road. Home is located about 1/2 mile on left. See Sign.
Rooms
Other Rooms Outbuilding
Basement Block, Garage Door, Partial Heat, Walk-Out Access
Ensuite Laundry Electric Dryer Hookup, Washer Hookup
Interior
Interior Features Kitchen/Dining Combo, Laminate Counters
Laundry Location Electric Dryer Hookup,Washer Hookup
Heating Central, Heat Pump
Cooling Ceiling Fan(s), Central Air, Heat Pump
Flooring Carpet, Ceramic Tile, Hardwood, See Remarks
Fireplaces Number 1
Fireplaces Type Basement, Den, Gas Log, See Remarks
Fireplace Yes
Window Features Insulated Windows
Appliance Dishwasher, Dryer, Electric Range, Microwave, Refrigerator, Washer
Heat Source Central, Heat Pump
Laundry Electric Dryer Hookup, Washer Hookup
Exterior
Exterior Feature See Remarks
Garage RV Access/Parking, Asphalt, Attached, Detached, Garage Door Opener, See Remarks
Garage Spaces 2.0
Utilities Available Cable Available
View Mountain(s)
Roof Type Shingle
Topography Cleared, Level, Sloped, See Remarks
Porch Back, Covered
Parking Type RV Access/Parking, Asphalt, Attached, Detached, Garage Door Opener, See Remarks
Total Parking Spaces 2
Building
Entry Level One
Foundation Block
Water Public
Architectural Style Raised Ranch
Structure Type Concrete,Vinyl Siding
New Construction No
Schools
Elementary Schools Grandview
Middle Schools Grandview
High Schools David Crockett
Others
Senior Community No
Tax ID 065 034.30 000
Acceptable Financing Cash, Conventional, USDA Loan, VA Loan
Listing Terms Cash, Conventional, USDA Loan, VA Loan
Read Less
Bought with Hayden Blake • Century 21 Legacy
GET MORE INFORMATION




