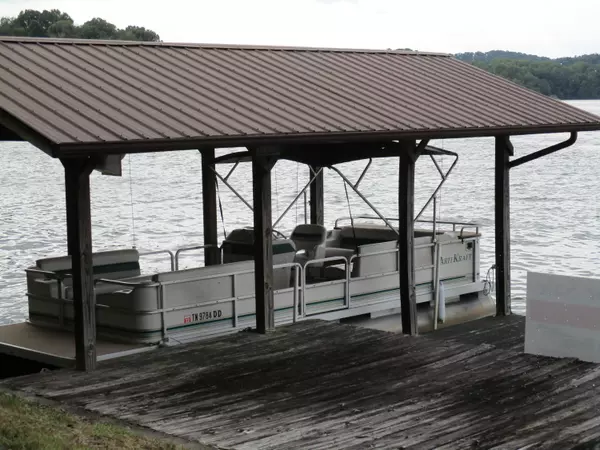For more information regarding the value of a property, please contact us for a free consultation.
972 Deerlick RD Piney Flats, TN 37686
Want to know what your home might be worth? Contact us for a FREE valuation!

Our team is ready to help you sell your home for the highest possible price ASAP
Key Details
Sold Price $360,000
Property Type Single Family Home
Sub Type Single Family Residence
Listing Status Sold
Purchase Type For Sale
Square Footage 720 sqft
Price per Sqft $500
Subdivision Not In Subdivision
MLS Listing ID 9928229
Sold Date 10/21/21
Bedrooms 1
Full Baths 1
Total Fin. Sqft 720
Originating Board Tennessee/Virginia Regional MLS
Year Built 1992
Lot Size 1.620 Acres
Acres 1.62
Lot Dimensions 0X0
Property Description
FOR SALE---BOONE LAKEFRONT RETREAT--- This Lakefront Retreat with OUTSTANDING LAKE VIEWS from its covered front porch has just been waiting for you. Sitting on 1.5 Private Acres this block retreat features approximately 750 sf of Open Living space with 1 bedroom, living room area Kitchen w/ appliances, 1 bathroom, HVAC. Plus washer & dryer. Great Views of Boone Lake from the Living area plus views of your Dock which has a place to relax and a place for your PONTOON BOAT with a Lift to take it out of the water. This RETREAT is on a dead end single lane road with very little traffic. It has Gates at the entrance and you could expand the living area very easily. Plus it is Centrally Located to each of the Tri-Cities.
Location
State TN
County Sullivan
Community Not In Subdivision
Area 1.62
Zoning A1
Direction GPS Friendly
Rooms
Other Rooms Storage
Basement Other
Ensuite Laundry Electric Dryer Hookup, Washer Hookup
Interior
Interior Features Bar, Kitchen/Dining Combo, Open Floorplan, Smoke Detector(s), See Remarks
Laundry Location Electric Dryer Hookup,Washer Hookup
Heating Electric, Heat Pump, Electric
Cooling Heat Pump
Flooring Vinyl
Fireplace No
Window Features Double Pane Windows,Insulated Windows
Appliance Dryer, Electric Range, Refrigerator, Washer, See Remarks
Heat Source Electric, Heat Pump
Laundry Electric Dryer Hookup, Washer Hookup
Exterior
Garage Gravel, Other
Waterfront Yes
Waterfront Description Lake Front
View Water
Roof Type Composition
Topography Sloped
Porch Front Porch
Parking Type Gravel, Other
Building
Entry Level One
Foundation Slab
Sewer Septic Tank
Water Public
Structure Type Block
New Construction No
Schools
Elementary Schools Holston
Middle Schools Central
High Schools West Ridge
Others
Senior Community No
Tax ID 122 026.10 000
Acceptable Financing Cash, Conventional, FHA
Listing Terms Cash, Conventional, FHA
Read Less
Bought with Jeff Rountree • Berkshire HHS, Jones Property Group
GET MORE INFORMATION




