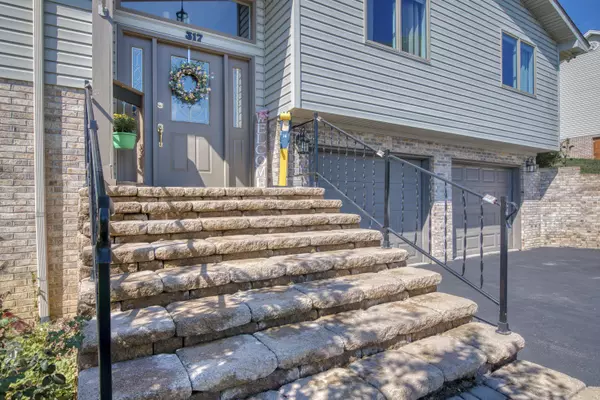For more information regarding the value of a property, please contact us for a free consultation.
317 Beverly DR Abingdon, VA 24210
Want to know what your home might be worth? Contact us for a FREE valuation!

Our team is ready to help you sell your home for the highest possible price ASAP
Key Details
Sold Price $350,000
Property Type Single Family Home
Sub Type Single Family Residence
Listing Status Sold
Purchase Type For Sale
Square Footage 3,000 sqft
Price per Sqft $116
Subdivision Highland
MLS Listing ID 9928107
Sold Date 10/07/21
Style Split Foyer
Bedrooms 4
Full Baths 3
Total Fin. Sqft 3000
Originating Board Tennessee/Virginia Regional MLS
Year Built 1995
Lot Size 0.400 Acres
Acres 0.4
Lot Dimensions Approx. 0.40 Acres
Property Description
BEAUTIFUL, MOVE IN READY 4 Bedroom, 3 Bathroom split foyer home sits conveniently located to everything in Downtown Abingdon with breathtaking views of White Top and Mount Rogers! This home features updated granite countertops, stainless steel appliances and beautiful hardwood flooring throughout. This home also features a remodeled Master Suite with an updated bathroom and a bonus addition that could be used an office! Down the stairs there is a great den for entertaining featuring a pool table and your very own home movie theater room complete with surround sound and theater style seating! This home offers multiple outdoor living areas including a large patio shaded by mature trees and a covered balcony right off the main living area. This charming home will not last long! Schedule your showing today!
Location
State VA
County Washington
Community Highland
Area 0.4
Zoning Res
Direction From I-81N, take exit 14, take a right on Old Jonesboro Road, take a right on Main Street, take a left on Charwood Dr, and lastly take a left on Beverly Drive. Property on left, see sign.
Rooms
Basement Partially Finished
Ensuite Laundry Electric Dryer Hookup, Washer Hookup
Interior
Interior Features Granite Counters, Kitchen Island
Laundry Location Electric Dryer Hookup,Washer Hookup
Heating Central, Natural Gas
Cooling Central Air
Flooring Ceramic Tile, Hardwood
Fireplaces Type Gas Log
Fireplace Yes
Window Features Insulated Windows
Appliance Dishwasher, Microwave, Range, Refrigerator
Heat Source Central, Natural Gas
Laundry Electric Dryer Hookup, Washer Hookup
Exterior
Exterior Feature Balcony
Garage Asphalt
Roof Type Shingle
Topography Rolling Slope
Porch Patio
Parking Type Asphalt
Building
Foundation Block
Sewer Public Sewer
Water Public
Architectural Style Split Foyer
Structure Type Vinyl Siding
New Construction No
Schools
Elementary Schools Abingdon
Middle Schools E. B. Stanley
High Schools Abingdon
Others
Senior Community No
Tax ID 104e-1-8
Acceptable Financing Cash, Conventional
Listing Terms Cash, Conventional
Read Less
Bought with Jennifer Lusk • Evans & Evans Real Estate
GET MORE INFORMATION




