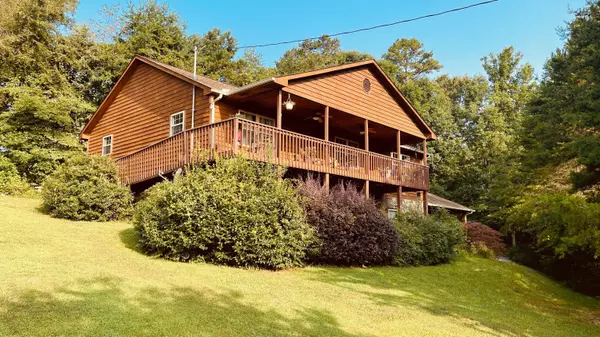For more information regarding the value of a property, please contact us for a free consultation.
1735 Mountain Ridge RD Newport, TN 37821
Want to know what your home might be worth? Contact us for a FREE valuation!

Our team is ready to help you sell your home for the highest possible price ASAP
Key Details
Sold Price $339,000
Property Type Single Family Home
Sub Type Single Family Residence
Listing Status Sold
Purchase Type For Sale
Square Footage 2,656 sqft
Price per Sqft $127
Subdivision Not In Subdivision
MLS Listing ID 9928138
Sold Date 12/30/21
Style Cabin,Traditional
Bedrooms 2
Full Baths 3
Total Fin. Sqft 2656
Originating Board Tennessee/Virginia Regional MLS
Year Built 2006
Lot Size 1.360 Acres
Acres 1.36
Lot Dimensions 530x135x236x97x154
Property Description
This beautiful mountain home features 3 bedrooms 3 baths and 3 bonus rooms, all on a quiet cul de sack. The home is situated on 1.38 acres with beautiful mountain views year round. There are three bedrooms and two full baths located on the main level. Two large rooms and a third room that would make a perfect office space along with another full bath located on the lower level. Single car garage and two car carport are also located on the lower level. the kitchen is equipped with all stainless steel appliances and includes a double oven to accommodate all your holiday cooking. A large 272 square foot covered porch stretches along the front of the house where you can enjoy your mountain views year round. There is also a 160 square foot covered porch on the back of the house.
Location
State TN
County Cocke
Community Not In Subdivision
Area 1.36
Direction Exit I40 toward Gatlinburg. Take Highway 321 to left on Armory. Left of Mountain Ranch to right of Boone (Hannan Cemetery Rd). Go left at the fork onto Mountain Ridge Rd. Home is first driveway on
Rooms
Basement Finished, Full, Garage Door, Heated, Partial Cool, Partially Finished, Plumbed, Sump Pump, Walk-Out Access, Workshop
Primary Bedroom Level First
Ensuite Laundry Electric Dryer Hookup, Washer Hookup
Interior
Interior Features Laminate Counters, Open Floorplan, Pantry, Utility Sink, Walk-In Closet(s)
Laundry Location Electric Dryer Hookup,Washer Hookup
Heating Central, Heat Pump
Cooling Ceiling Fan(s), Central Air, Heat Pump
Flooring Ceramic Tile, Hardwood, Laminate
Fireplaces Number 1
Fireplaces Type Den, Stone
Equipment Satellite Dish
Fireplace Yes
Window Features Double Pane Windows,Insulated Windows,Window Treatment-Some
Appliance Built-In Electric Oven, Convection Oven, Cooktop, Dishwasher, Disposal, Double Oven, Dryer, Electric Range, Microwave, Refrigerator, Washer
Heat Source Central, Heat Pump
Laundry Electric Dryer Hookup, Washer Hookup
Exterior
Garage Carport, Gravel
Garage Spaces 1.0
Carport Spaces 3
Pool Above Ground
Utilities Available Cable Available, Cable Connected
Amenities Available Landscaping
View Mountain(s)
Roof Type Shingle
Topography Level, Rolling Slope, Wooded
Porch Front Porch, Porch, Rear Porch
Parking Type Carport, Gravel
Total Parking Spaces 1
Building
Entry Level One
Foundation Slab
Sewer Septic Tank
Water Public
Architectural Style Cabin, Traditional
Structure Type Stone,Wood Siding
New Construction No
Schools
Elementary Schools Cosby
Middle Schools Newport Grammar
High Schools Cosby
Others
Senior Community No
Tax ID 074 002.30 000
Acceptable Financing Cash, Conventional
Listing Terms Cash, Conventional
Read Less
Bought with Non Member • Non Member
GET MORE INFORMATION




