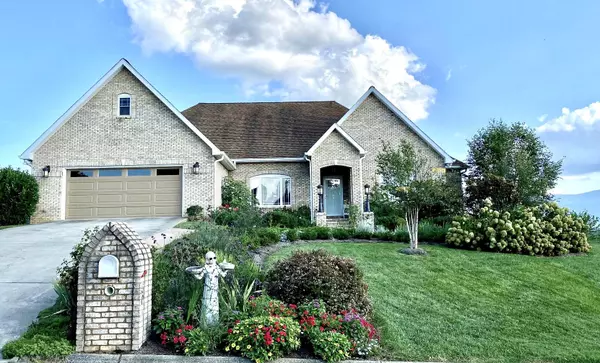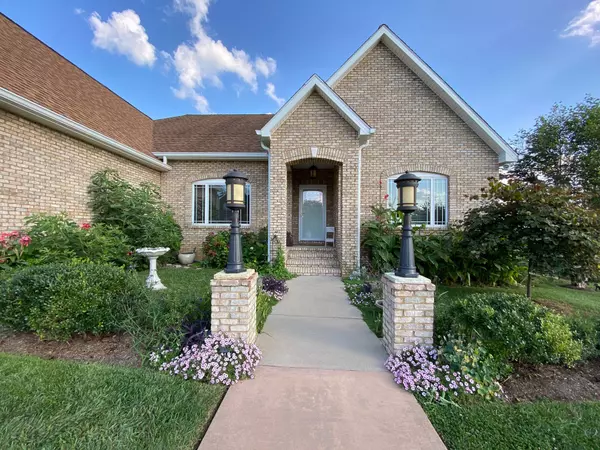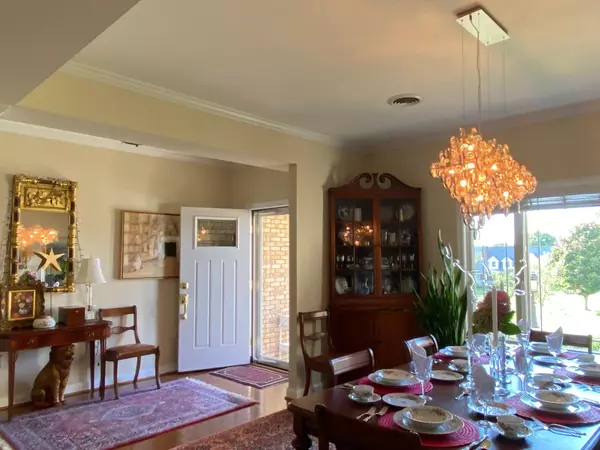For more information regarding the value of a property, please contact us for a free consultation.
50 Naples LN Greeneville, TN 37745
Want to know what your home might be worth? Contact us for a FREE valuation!

Our team is ready to help you sell your home for the highest possible price ASAP
Key Details
Sold Price $490,000
Property Type Single Family Home
Sub Type Single Family Residence
Listing Status Sold
Purchase Type For Sale
Square Footage 3,271 sqft
Price per Sqft $149
Subdivision Tusculum Place
MLS Listing ID 9928124
Sold Date 10/14/21
Style Traditional
Bedrooms 3
Full Baths 2
Total Fin. Sqft 3271
Originating Board Tennessee/Virginia Regional MLS
Year Built 2006
Lot Size 0.360 Acres
Acres 0.36
Lot Dimensions 81.08 X 150 IRR
Property Description
This home was recently remodeled and updated. The quality of light is excellent. Open floor plan is perfect for entertaining. There is a formal dining room and dining area in sunroom. Ceiling height is 9 feet. Updates include new wood and tile flooring, large enclosed sunroom with wet bar and gas heat/air, reconfigured kitchen with new appliances, new cabinets in master bath, new lighting fixtures, custom fencing, arbor, in ground heated fiberglass pool and extensive landscaping. l. The list of updates is extensive and available upon request. Great location with no city taxes and Mountain View.
OWNER AGENT
Location
State TN
County Greene
Community Tusculum Place
Area 0.36
Zoning R
Direction E. Andrew Johnson Highway to TN-107 1.2 miles to left onto Florence Street, right on Appian Way, right on Naples Lane. Home on right.
Rooms
Basement Crawl Space, Exterior Entry, Finished
Interior
Interior Features Primary Downstairs, Bar, Granite Counters, Marble Counters, Open Floorplan, Remodeled, Solid Surface Counters, Utility Sink, Wet Bar
Heating Central, Electric, Forced Air, Heat Pump, Natural Gas, Electric
Cooling Central Air, Heat Pump, Other
Flooring Ceramic Tile, Hardwood, Tile, Other
Window Features Double Pane Windows,Skylight(s),Window Treatment-Some
Appliance Convection Oven, Dishwasher, Disposal, Dryer, Electric Range, Gas Range, Water Softener, Water Softener Owned, See Remarks
Heat Source Central, Electric, Forced Air, Heat Pump, Natural Gas
Laundry Electric Dryer Hookup, Washer Hookup
Exterior
Exterior Feature Garden, Outdoor Grill
Parking Features Concrete, Garage Door Opener
Garage Spaces 2.0
Pool Heated, In Ground
Community Features Sidewalks
Utilities Available Cable Connected
Amenities Available Landscaping
View Mountain(s)
Roof Type Shingle
Topography Cleared
Porch Covered, Front Porch, Rear Porch
Total Parking Spaces 2
Building
Entry Level One
Foundation Block
Sewer Public Sewer
Water Public
Architectural Style Traditional
Structure Type Brick,HardiPlank Type
New Construction No
Schools
Elementary Schools Doak
Middle Schools Chuckey Doak
High Schools Chuckey Doak
Others
Senior Community No
Tax ID 100d A 007.00 000
Acceptable Financing Cash, Conventional
Listing Terms Cash, Conventional
Read Less
Bought with TAMMY COFFEY • Century 21 Heritage



