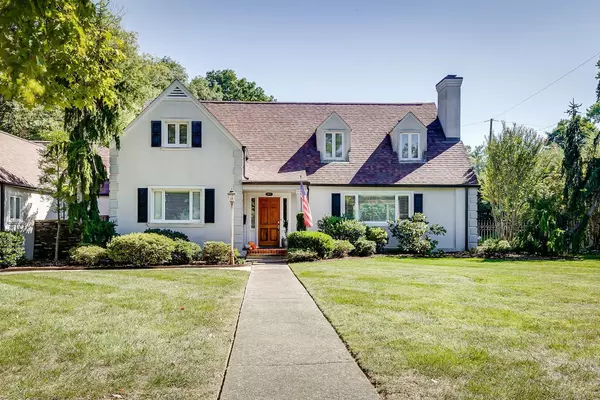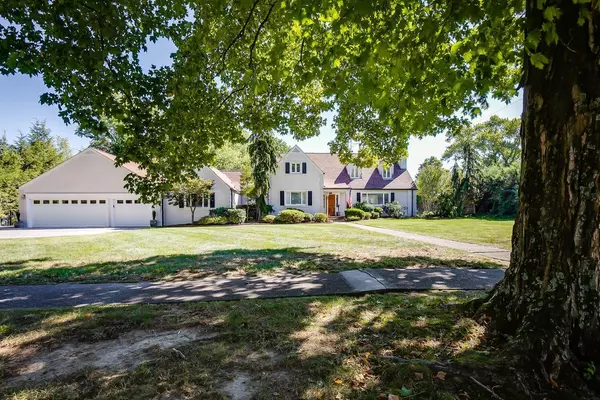For more information regarding the value of a property, please contact us for a free consultation.
1578 Crescent DR Kingsport, TN 37664
Want to know what your home might be worth? Contact us for a FREE valuation!

Our team is ready to help you sell your home for the highest possible price ASAP
Key Details
Sold Price $760,500
Property Type Single Family Home
Sub Type Single Family Residence
Listing Status Sold
Purchase Type For Sale
Square Footage 4,513 sqft
Price per Sqft $168
Subdivision Fairacres Add
MLS Listing ID 9929281
Sold Date 11/30/21
Style Traditional
Bedrooms 4
Full Baths 3
Half Baths 1
Total Fin. Sqft 4513
Originating Board Tennessee/Virginia Regional MLS
Year Built 1938
Lot Size 0.750 Acres
Acres 0.75
Lot Dimensions 130X 215.2 IRR
Property Description
Rarely does a jewel like this come on the market in the beautiful FAIRACRES NEIGHBORHOOD. This sprawling 4500 SQUARE FT home has the charm of a historic home with an OPEN FLOOR PLAN concept that is perfect for families to gather. Situated on a 3/4 ACRE corner, private lot! Numerous exterior upgrades/ improvements in the past five years include ARCHITECTURAL SHINGLES, GUTTERS, GARAGE DOORS AND GAS HEAT PUMP. As you enter 1578 Crescent you are greeted with spacious, light filled formal living room, dining room and foyer that have HARDWOODS and GAS FIREPLACE. All the convenience of one level living with additional bedrooms upstairs! The large kitchen is the the hub of the home with an abundance of Geneva cabinets, solid surface counters, gas stovetop, double ovens, warming drawer and a generous eat in area. The kitchen leads into the great room that boast terrazzo floors and a gas fireplace. The HUGE LAUNDRY/MUD ROOM is conveniently located off the great room and has a full bath with custom vanity. The 1800 SQUARE FT GARAGE is also close by with plenty of room for 3 cars and a large workshop. The main level also has a powder room with custom vanity and guest room which could be used as an office. Close enough to the family living but tucked away is the MAIN LEVEL MASTER. It has a separate den/sitting area and feeds into a large master and luxurious master bath with walk in shower and soaking tub. From the master bedroom there are French doors accessing your backyard retreat. Upstairs there are 2 large bedrooms and a shared bathroom. The PRIVATE BACKYARD RETREAT is a showstopper. From your back kitchen door enter a covered back patio with detailed wood accents to enjoy outside time! The back patio looks onto the stunning heated 20x40 GUNITE POOL equipped with new main and aux pumps. There is a HOT TUB with stone surround, natural gas hookup for a grill and custom barn doors that lead to ample storage that also could be converted to a pool house. The fenced in backyard offers ample grass space for a garden, play areas or courtyard space. There is abundance of storage inside as well as unfinished storage space. This is truly a gem in a historic neighborhood location. Schedule appointment today!! Buyer/ Buyer to verify all information.
Location
State TN
County Sullivan
Community Fairacres Add
Area 0.75
Zoning R 1A
Direction From downtown Kingsport Center Street, take a left at Crescent Drive. Go through Watauga stop light, home is on the right. Corner of Crescent and Ardmore.
Rooms
Basement Crawl Space
Ensuite Laundry Electric Dryer Hookup, Washer Hookup
Interior
Interior Features Primary Downstairs, Bar, Built-in Features, Eat-in Kitchen, Entrance Foyer, Open Floorplan, Pantry, Remodeled, Soaking Tub, Solid Surface Counters, Wet Bar
Laundry Location Electric Dryer Hookup,Washer Hookup
Heating Fireplace(s), Heat Pump, Natural Gas
Cooling Central Air, Heat Pump
Flooring Hardwood, Stone, Tile
Fireplaces Number 2
Fireplaces Type Den, Living Room
Fireplace Yes
Window Features Insulated Windows
Appliance Built-In Electric Oven, Cooktop, Dishwasher, Disposal, Microwave, Refrigerator
Heat Source Fireplace(s), Heat Pump, Natural Gas
Laundry Electric Dryer Hookup, Washer Hookup
Exterior
Garage Attached, Concrete, Garage Door Opener
Garage Spaces 3.0
Pool Heated, In Ground
Community Features Sidewalks
Utilities Available Cable Connected
Roof Type Shingle
Topography Level
Porch Back, Covered, Front Porch, Rear Patio
Parking Type Attached, Concrete, Garage Door Opener
Total Parking Spaces 3
Building
Entry Level Two
Foundation Block, Slab
Sewer Public Sewer
Water At Road, Public
Architectural Style Traditional
Structure Type Synthetic Stucco,Plaster
New Construction No
Schools
Elementary Schools Lincoln
Middle Schools Sevier
High Schools Dobyns Bennett
Others
Senior Community No
Tax ID 046m C 005.00 000
Acceptable Financing Cash, Conventional
Listing Terms Cash, Conventional
Read Less
Bought with Tina Karst • Conservus Homes
GET MORE INFORMATION




