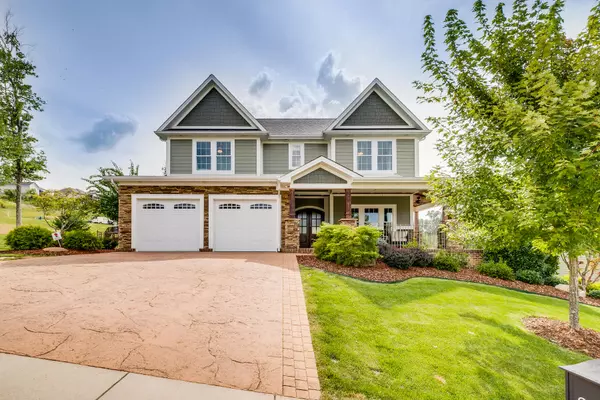For more information regarding the value of a property, please contact us for a free consultation.
2908 Viewforth CT Kingsport, TN 37664
Want to know what your home might be worth? Contact us for a FREE valuation!

Our team is ready to help you sell your home for the highest possible price ASAP
Key Details
Sold Price $820,000
Property Type Single Family Home
Sub Type Single Family Residence
Listing Status Sold
Purchase Type For Sale
Square Footage 4,636 sqft
Price per Sqft $176
Subdivision Edinburgh
MLS Listing ID 9928135
Sold Date 01/28/22
Bedrooms 4
Full Baths 3
Half Baths 1
HOA Fees $65
Total Fin. Sqft 4636
Originating Board Tennessee/Virginia Regional MLS
Year Built 2014
Lot Size 0.330 Acres
Acres 0.33
Lot Dimensions 90 X 160 IRR
Property Description
Update 12/17/2021 Contingent On Approved Finaincing, Allowing All Showings & Back Up Offers. Nestled in the Edinburgh community, this beautiful 4 bedroom 3.5 bathroom home has endless opportunities with family and entertaining! Front patio is a great place to relax with ample room and great views! As you walk through the French doors you will experience an open floor plan with a large living room featuring a gas fireplace with open views to a beautiful custom eat-in kitchen offering granite countertops, Sub Zero Fridge & Professional Series Range. This kitchen has ample storage, with custom cabinets that feature soft close of course and pullouts. Half bath just off the kitchen and large two car garage with plenty of built in storage! Oversized enclosed rear deck with TREX offers a nice cool place with shade to enjoy this eventful backyard that has fine choice landscaping, with built-in irrigation system. Gunite inground gas heated salt water pool with diving board and waterfall! Just off the pool you have built in grill station with wet bar w/ granite countertops, and a gas fire pit next to pool makes perfect evenings and socials. Surround sound system for around the pool and rear deck to enjoy all your favorite tunes! Upstairs from the main floor you will find 4 bedrooms and 2 bathrooms. Bath in the main bedroom offers a Jacuzzi tub, walk in shower double vanity and easy access to walk in closet. Basement features a second kitchen, 2 spacious open areas and a movie theater room with stadium seating! Additional storage with a powered garage door leading to backyard patio/pool area. Home has Fleenor security system in place and a Bluonics water filtration system located in the basement. Information.Deemed Accurate But Not Guaranteed. Buyers Agent To Verify All Listing Information
Location
State TN
County Sullivan
Community Edinburgh
Area 0.33
Zoning PD
Direction From Rock Springs Dr, turn on to Edinburgh Chaneel Rd, Turn onto Royal Mile Divde will come to a T, turn left on Bridgeforth Crossing, first Right is Viewforth Court, home is first house on the left.
Rooms
Basement Finished, Partial Heat, Walk-Out Access, Wood Floor, Workshop
Ensuite Laundry Electric Dryer Hookup, Washer Hookup
Interior
Interior Features Eat-in Kitchen, Granite Counters, Kitchen Island, Kitchen/Dining Combo, Open Floorplan, Pantry, Security System, Smoke Detector(s), Solid Surface Counters, Walk-In Closet(s), Wet Bar, Whirlpool, Wired for Sec Sys
Laundry Location Electric Dryer Hookup,Washer Hookup
Hot Water true
Heating Central, Fireplace(s), Heat Pump, Hot Water, Propane
Cooling Ceiling Fan(s), Central Air
Flooring Hardwood
Fireplaces Number 2
Fireplaces Type Living Room, See Remarks
Fireplace Yes
Window Features Double Pane Windows
Appliance Disposal, Electric Range, Microwave, Range, Refrigerator
Heat Source Central, Fireplace(s), Heat Pump, Hot Water, Propane
Laundry Electric Dryer Hookup, Washer Hookup
Exterior
Exterior Feature Lawn Sprinkler, Outdoor Fireplace, Outdoor Grill, Other
Garage Driveway, Attached, Garage Door Opener
Garage Spaces 2.0
Pool Heated, In Ground
Amenities Available Landscaping
View Water
Roof Type Asphalt
Topography Level, Sloped
Porch Back, Covered, Deck, Front Patio, Front Porch, Rear Patio, Rear Porch, Screened
Parking Type Driveway, Attached, Garage Door Opener
Total Parking Spaces 2
Building
Entry Level Two
Sewer Public Sewer
Water Public
Structure Type Brick,HardiPlank Type
New Construction No
Schools
Elementary Schools John Adams
Middle Schools Robinson
High Schools Dobyns Bennett
Others
Senior Community No
Tax ID 119h H 018.00 000
Acceptable Financing Cash, Conventional, VA Loan
Listing Terms Cash, Conventional, VA Loan
Read Less
Bought with GINGER NIXON • Century 21 Legacy Col Hgts
GET MORE INFORMATION




