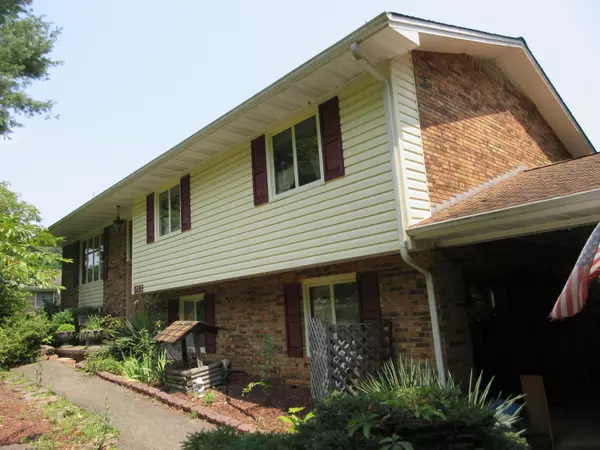For more information regarding the value of a property, please contact us for a free consultation.
5121 Spring View Kingsport, TN 37664
Want to know what your home might be worth? Contact us for a FREE valuation!

Our team is ready to help you sell your home for the highest possible price ASAP
Key Details
Sold Price $250,000
Property Type Single Family Home
Sub Type Single Family Residence
Listing Status Sold
Purchase Type For Sale
Square Footage 2,377 sqft
Price per Sqft $105
Subdivision Fall Creek
MLS Listing ID 9928010
Sold Date 11/19/21
Style Split Foyer
Bedrooms 4
Full Baths 3
Total Fin. Sqft 2377
Originating Board Tennessee/Virginia Regional MLS
Year Built 1976
Lot Size 0.750 Acres
Acres 0.75
Lot Dimensions 165'x200'
Property Description
Settled in the peaceful falls creek area of Kingsport, TN, this 4 bed, 3 bath, split foyer brick home is perfect for any family. Boasting a large fenced in back yard that is perfect for all your furry friends. The beautiful spacious front yard is covered with shade trees, while the back yard has a producing peach & apple tree. Pulling up the concrete driveway into a 725 Sq.Ft. attached carport you can enter the house from the side to avoid the weather. While downstairs, enjoy the huge den with accompanying wet bar, that is perfect for a man cave, lady lounge or in-law suite, complete with downstairs bathroom. Heading upstairs by walking or riding via. the custom chairlifts, you will notice the beautiful entrance on your way up. Up there you'll find the master bedroom along with 2 more bedrooms, plus the main bathroom. While there notice the large living room, dining room and kitchen. From the dining room walk out on the back deck to enjoy the deer and other wildlife beyond your fence.
Location
State TN
County Sullivan
Community Fall Creek
Area 0.75
Zoning R-1
Direction 5121 Spring View St. Kingsport, TN 37664
Rooms
Other Rooms Outbuilding
Ensuite Laundry Gas Dryer Hookup, Washer Hookup
Interior
Interior Features Bar, Built-in Features, Entrance Foyer, Handicap Modified, Kitchen/Dining Combo, Wet Bar
Laundry Location Gas Dryer Hookup,Washer Hookup
Heating Central, Electric, Fireplace(s), Heat Pump, Electric
Cooling Ceiling Fan(s), Central Air, Heat Pump
Flooring Carpet, Ceramic Tile, Concrete
Appliance Built-In Electric Oven, Disposal, Dryer, Electric Range, Refrigerator, Washer
Heat Source Central, Electric, Fireplace(s), Heat Pump
Laundry Gas Dryer Hookup, Washer Hookup
Exterior
Garage Deeded, Attached, Carport, Concrete
Community Features Sidewalks
Amenities Available Landscaping
Roof Type Composition,Shingle
Topography Level, Sloped
Porch Back, Deck
Parking Type Deeded, Attached, Carport, Concrete
Building
Entry Level Two
Water Public
Architectural Style Split Foyer
Structure Type Brick
New Construction No
Schools
Elementary Schools Indian Springs
Middle Schools Central
High Schools West Ridge
Others
Senior Community No
Tax ID 063c A 00700 000063c
Acceptable Financing Cash, Conventional
Listing Terms Cash, Conventional
Read Less
Bought with Cindy Edwards • REMAX Checkmate, Inc. Realtors
GET MORE INFORMATION




