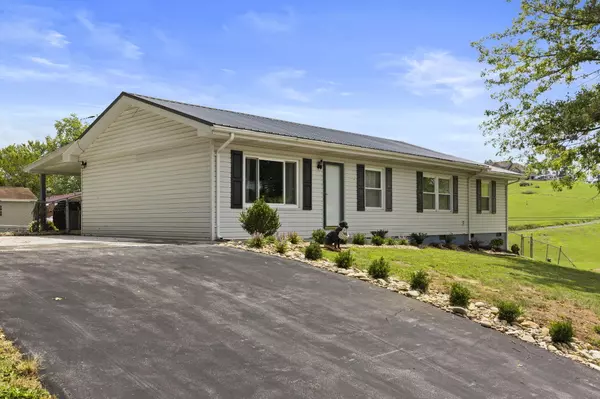For more information regarding the value of a property, please contact us for a free consultation.
100 Woodbury DR Johnson City, TN 37615
Want to know what your home might be worth? Contact us for a FREE valuation!

Our team is ready to help you sell your home for the highest possible price ASAP
Key Details
Sold Price $197,000
Property Type Single Family Home
Sub Type Single Family Residence
Listing Status Sold
Purchase Type For Sale
Square Footage 1,349 sqft
Price per Sqft $146
Subdivision Not In Subdivision
MLS Listing ID 9927897
Sold Date 10/13/21
Style Ranch
Bedrooms 3
Full Baths 2
Total Fin. Sqft 1349
Originating Board Tennessee/Virginia Regional MLS
Year Built 1979
Lot Dimensions 199.91 X 158.19 IRR
Property Description
Location is key with this three bedroom two bath located in the heart of Gray. Convenient to Kingsport, Johnson City, Bristol and the Tri-Cities airport. Property is located in the Gray School District and is assessed county taxes only. This property boasts 1,349 square feet of finished living space and has many special features that include: large Owner's Suite that includes a private entrance as well as a private deck, an island sink in the kitchen, large fenced in back yard and spacious back deck excellent for entertaining. Schedule your showing today before its gone!
Location
State TN
County Washington
Community Not In Subdivision
Zoning Residential
Direction Head northwest on I-26 W Take exit 13 to merge onto TN-75 N/Bobby Hicks Hwy Turn left onto Suncrest St Turn left onto Gray Station Rd Turn right onto Douglas Shed Rd Turn right onto Stanley Jones Rd/Woodbury Dr Destination will be on the right
Rooms
Other Rooms Shed(s)
Basement Crawl Space
Ensuite Laundry Electric Dryer Hookup, Washer Hookup
Interior
Interior Features Primary Downstairs, Eat-in Kitchen, Kitchen/Dining Combo, Remodeled, Solid Surface Counters
Laundry Location Electric Dryer Hookup,Washer Hookup
Heating Central
Cooling Central Air
Flooring Laminate
Window Features Double Pane Windows
Appliance Dishwasher, Microwave, Range, Refrigerator
Heat Source Central
Laundry Electric Dryer Hookup, Washer Hookup
Exterior
Garage Asphalt, Parking Spaces
Utilities Available Cable Available
Roof Type Shingle
Topography Level, Sloped
Porch Deck
Parking Type Asphalt, Parking Spaces
Building
Entry Level One
Foundation Block, Slab
Sewer Public Sewer
Water Public
Architectural Style Ranch
Structure Type Vinyl Siding
New Construction No
Schools
Elementary Schools Ridgeview
Middle Schools Ridgeview
High Schools Daniel Boone
Others
Senior Community No
Tax ID 011k A 064.01 000
Acceptable Financing Cash, Conventional, FHA, THDA
Listing Terms Cash, Conventional, FHA, THDA
Read Less
Bought with Ann Lavender • Coldwell Banker Security Real Estate
GET MORE INFORMATION




