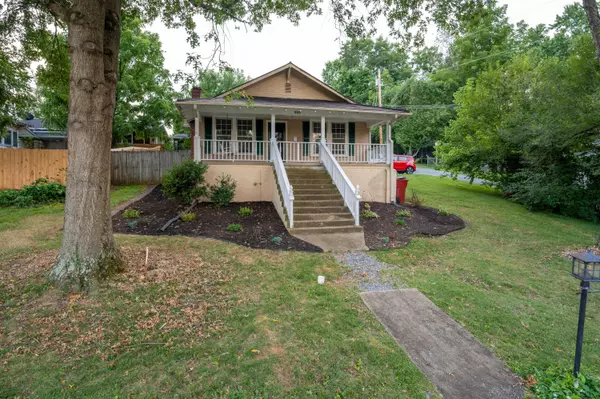For more information regarding the value of a property, please contact us for a free consultation.
903 Baxter ST Johnson City, TN 37601
Want to know what your home might be worth? Contact us for a FREE valuation!

Our team is ready to help you sell your home for the highest possible price ASAP
Key Details
Sold Price $163,500
Property Type Single Family Home
Sub Type Single Family Residence
Listing Status Sold
Purchase Type For Sale
Square Footage 1,232 sqft
Price per Sqft $132
Subdivision Not In Subdivision
MLS Listing ID 9927942
Sold Date 10/08/21
Style Cottage
Bedrooms 2
Full Baths 1
Total Fin. Sqft 1232
Originating Board Tennessee/Virginia Regional MLS
Year Built 1935
Lot Dimensions 104' x 74'
Property Description
Charming 2BR/1BA cottage in the heart of Johnson City. Most of the original character has been retained throughout the home with original hardwood flooring, wood trim/accents and built-ins. The kitchen, however, has seen updates, as granite counters, newer cabinetry and stainless appliances are evident. And lastly, the location. You are walking distance to Rotary Park and just minutes from downtown Johnson City. Come see it!
Location
State TN
County Washington
Community Not In Subdivision
Zoning Residential
Direction 26 to Unaka Avenue to Left on Baxter. Home is on the left.
Rooms
Basement Concrete, Unfinished
Interior
Interior Features Granite Counters, Soaking Tub
Heating Heat Pump
Cooling Heat Pump
Flooring Ceramic Tile, Hardwood
Fireplaces Number 1
Fireplaces Type Living Room
Equipment Dehumidifier
Fireplace Yes
Window Features Single Pane Windows
Appliance Dishwasher, Electric Range, Microwave, Refrigerator
Heat Source Heat Pump
Exterior
Garage Asphalt
Garage Spaces 1.0
Roof Type Metal
Topography Sloped
Porch Front Porch
Parking Type Asphalt
Total Parking Spaces 1
Building
Entry Level One
Foundation Block
Sewer Public Sewer
Water Public
Architectural Style Cottage
Structure Type Wood Siding,Plaster
New Construction No
Schools
Elementary Schools North Side
Middle Schools Indian Trail
High Schools Science Hill
Others
Senior Community No
Tax ID 046f C 013.00 000
Acceptable Financing Cash, Conventional
Listing Terms Cash, Conventional
Read Less
Bought with Debbie Teague • Willow Realty
GET MORE INFORMATION




