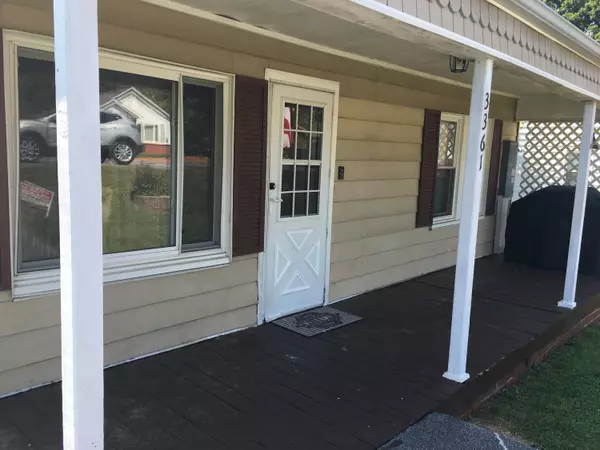For more information regarding the value of a property, please contact us for a free consultation.
3361 Adaline ST Kingsport, TN 37660
Want to know what your home might be worth? Contact us for a FREE valuation!

Our team is ready to help you sell your home for the highest possible price ASAP
Key Details
Sold Price $100,000
Property Type Single Family Home
Sub Type Single Family Residence
Listing Status Sold
Purchase Type For Sale
Square Footage 856 sqft
Price per Sqft $116
Subdivision Mccreary Manor
MLS Listing ID 9927698
Sold Date 09/30/21
Style Cottage
Bedrooms 2
Full Baths 1
Total Fin. Sqft 856
Originating Board Tennessee/Virginia Regional MLS
Year Built 1948
Lot Dimensions 50 X 150 IRR
Property Description
2 bd, 1 ba updated compact home in Bloomingdale! Owner purchased home in March and job has been transferred and now must sell. Owner had home inspection in March and fixed most all items on list, plus updated bath and kitchen, new deck, paint, flooring (floating laminate and vinyl in kitchen and bath), new PEX plumbing, new outlets and switches and new lighting throughout. Appliances stay including rollaway diswasher, refrigerator and nice Maytag HE washer/dryer plus Ring doorbell and new Honeywell Home T9 thermostat. TV wall mounts will stay if buyer specifies in offer. Home features full front porch, living room, dining room, kitchen, laundry room, 2 bedrooms and 1 full bath. New deck on back of home and nice back yard area. Pull down steps lead to floored attic storage area. Underneath home, walk into crawl space and storage. This one is nice and move in ready! Information taken from public records, buyer/buyer's agent to verify all information. See documents for copy of March inspection and list of items inspected and issues repaired/replaced.
Location
State TN
County Sullivan
Community Mccreary Manor
Zoning Residential
Direction From John B Dennis Highway 93 towards Virginia, turn right onto Bloomingdale Pike, left onto McCreary, right onto Adaline St, home is on the right.
Rooms
Basement Crawl Space, Dirt Floor, Gravel Floor, Walk-Out Access
Ensuite Laundry Electric Dryer Hookup, Washer Hookup
Interior
Interior Features Laminate Counters
Laundry Location Electric Dryer Hookup,Washer Hookup
Heating Central, Heat Pump
Cooling Central Air, Heat Pump
Flooring Laminate, Vinyl
Appliance Dishwasher, Dryer, Electric Range, Refrigerator, Washer
Heat Source Central, Heat Pump
Laundry Electric Dryer Hookup, Washer Hookup
Exterior
Garage Asphalt, Parking Pad
Roof Type Metal
Topography Sloped
Porch Back, Covered, Deck, Front Porch, Porch
Parking Type Asphalt, Parking Pad
Building
Entry Level One
Sewer Private Sewer
Water Public
Architectural Style Cottage
Structure Type Vinyl Siding
New Construction No
Schools
Elementary Schools Ketron
Middle Schools Ketron
High Schools West Ridge
Others
Senior Community No
Tax ID 014n H 013.00 000
Acceptable Financing Cash, FHA, VA Loan
Listing Terms Cash, FHA, VA Loan
Read Less
Bought with Non Member • Non Member
GET MORE INFORMATION




