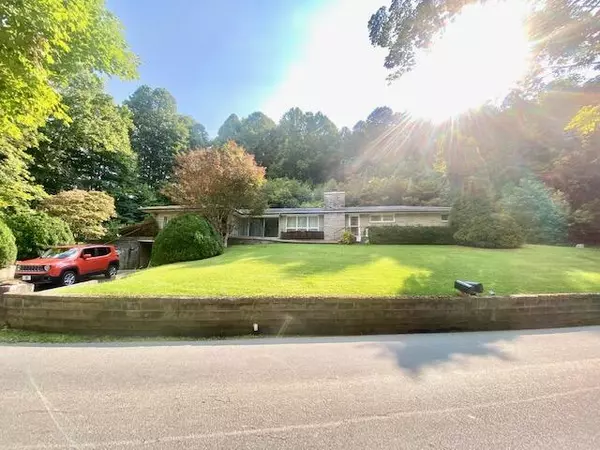For more information regarding the value of a property, please contact us for a free consultation.
158 Sugar Hollow RD Roan Mountain, TN 37687
Want to know what your home might be worth? Contact us for a FREE valuation!

Our team is ready to help you sell your home for the highest possible price ASAP
Key Details
Sold Price $245,000
Property Type Single Family Home
Sub Type Single Family Residence
Listing Status Sold
Purchase Type For Sale
Square Footage 2,595 sqft
Price per Sqft $94
Subdivision Not In Subdivision
MLS Listing ID 9927765
Sold Date 04/29/22
Style Ranch
Bedrooms 4
Full Baths 3
Total Fin. Sqft 2595
Originating Board Tennessee/Virginia Regional MLS
Year Built 1962
Lot Size 2.880 Acres
Acres 2.88
Lot Dimensions 362x94x211x450x40.9
Property Description
* 48 HR BUMP CLAUSE * Nestled in the foothills of East Tennessee, and just a stone's throw away from Roan Mountain State Park, this sprawling one-level ranch boasts an open floor plan and exquisite crab orchard stonework inside and out! With large rooms and plenty of parking, this 4 bedroom, 3 bath home makes it easy to spread out. Located on nearly 3 acres that are mostly wooded, it is not uncommon to see deer and wild turkeys on the front lawn. Watauga Lake, Bristol Motor Speedway, restaurants, and shopping are all easily within driving distance. This home features a large carport, drive under garage, front patio, back-up heat sources, and extensive retro tile work. An additional 2.86 acres adjoining the property can be purchased for $20,000 , identified as Parcel ID: 105 047.07 000. Call today! All information deemed reliable but not guaranteed, buyer/buyers agent to verify all information.
Location
State TN
County Carter
Community Not In Subdivision
Area 2.88
Zoning residential
Direction From Elizabethton, follow 19E to Roan Mountain, turn right onto HWY 143, Go 2.3 miles then turn left onto Sugar Hollow Rd. Home will be on the right. Look for sign. Use first driveway before the sign.
Rooms
Basement Crawl Space
Ensuite Laundry Electric Dryer Hookup, Washer Hookup
Interior
Interior Features Eat-in Kitchen, Entrance Foyer, Laminate Counters, Open Floorplan, Utility Sink, Walk-In Closet(s)
Laundry Location Electric Dryer Hookup,Washer Hookup
Heating Baseboard, Heat Pump, Wall Furnace
Cooling Heat Pump
Flooring Carpet, Hardwood, Tile, Vinyl
Fireplaces Number 2
Fireplaces Type Den, Wood Burning Stove
Fireplace Yes
Window Features Double Pane Windows
Appliance Built-In Electric Oven, Dishwasher, Electric Range, Microwave, Refrigerator
Heat Source Baseboard, Heat Pump, Wall Furnace
Laundry Electric Dryer Hookup, Washer Hookup
Exterior
Garage Deeded, Asphalt, Attached, Carport, Parking Pad
Garage Spaces 1.0
Carport Spaces 3
Utilities Available Cable Connected
Amenities Available Landscaping
View Mountain(s)
Roof Type Composition,Shingle
Topography Level, Part Wooded, Sloped
Porch Back, Covered, Front Patio, Front Porch
Parking Type Deeded, Asphalt, Attached, Carport, Parking Pad
Total Parking Spaces 1
Building
Entry Level One
Foundation Block
Sewer Septic Tank
Water Well
Architectural Style Ranch
Structure Type Stone,See Remarks
New Construction No
Schools
Elementary Schools Cloudland
Middle Schools Cloudland
High Schools Cloudland
Others
Senior Community No
Tax ID 105 047.00 000
Acceptable Financing Cash, Conventional
Listing Terms Cash, Conventional
Read Less
Bought with Jesse Pitcock • Crye-Leike Realtors
GET MORE INFORMATION




