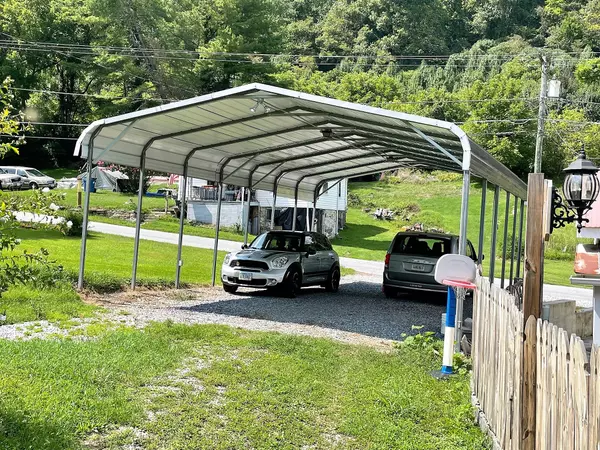For more information regarding the value of a property, please contact us for a free consultation.
114 Perryville RD Saltville, VA 24370
Want to know what your home might be worth? Contact us for a FREE valuation!

Our team is ready to help you sell your home for the highest possible price ASAP
Key Details
Sold Price $84,500
Property Type Single Family Home
Sub Type Single Family Residence
Listing Status Sold
Purchase Type For Sale
Square Footage 970 sqft
Price per Sqft $87
Subdivision Not Listed
MLS Listing ID 9927735
Sold Date 06/13/22
Bedrooms 3
Full Baths 1
Total Fin. Sqft 970
Originating Board Tennessee/Virginia Regional MLS
Year Built 1965
Lot Size 0.930 Acres
Acres 0.93
Lot Dimensions 88 x 225 x 90 x 171 + Additional Lots
Property Description
Great starter home on large lot (comprised of 4 adjoining parcels). Several nice outbuildings (one with cellar area for storage; electricity). Detached carport shed is 12' height, measures 35'x22' (perfect for a camper, boat, or several cars). Good garden spot at rear. House has metal roof, vinyl tilt replacement windows, vinyl siding, heatpump. Large porch wraps front and one side of house. *Acreage amount estimated from digitally scaling tax map parcels on Courthouse Retrieval; not warranted; only an estimate. Come take a look! INFO OBTAINED FROM OWNER, VISUAL WALK-THRU, PUB REC (COURTHOUSE RETRIEVAL) AND PREVIOUS APPRAISAL; NOT WARRANTED; BUYER AND/OR BUYER'S AGENT TO CONFIRM/VERIFY. Neighbor's storage building may encroach rear lot line some.
Location
State VA
County Smyth
Community Not Listed
Area 0.93
Zoning R
Direction NORTH on I-81; exit 29 (Glade Spring); LEFT onto Maple St (VA Rte 91); RIGHT onto Monte Vista Dr (VA Rte 91) to Saltville (becomes Main St); LEFT onto Allison Gap Rd; LEFT onto Perryville Rd; house on LEFT.
Rooms
Other Rooms Outbuilding
Basement Crawl Space
Ensuite Laundry Electric Dryer Hookup, Washer Hookup
Interior
Interior Features Eat-in Kitchen, Laminate Counters, Shower Only
Laundry Location Electric Dryer Hookup,Washer Hookup
Heating Heat Pump
Cooling Heat Pump
Flooring Hardwood, Vinyl
Window Features Insulated Windows,Window Treatments
Appliance Dishwasher, Dryer, Washer
Heat Source Heat Pump
Laundry Electric Dryer Hookup, Washer Hookup
Exterior
Garage Carport, Detached, Gravel
Carport Spaces 2
Roof Type Metal
Topography Rolling Slope
Porch Front Porch, Porch, Side Porch, Wrap Around
Parking Type Carport, Detached, Gravel
Building
Entry Level One
Foundation Block
Sewer Public Sewer
Water Public
Structure Type Vinyl Siding
New Construction No
Schools
Elementary Schools Saltville
Middle Schools Northwood
High Schools Northwood
Others
Senior Community No
Tax ID 28a3-3-33 & 28a7-13-33a,B,C
Acceptable Financing Cash, Conventional
Listing Terms Cash, Conventional
Read Less
Bought with Non Member • Non Member
GET MORE INFORMATION




