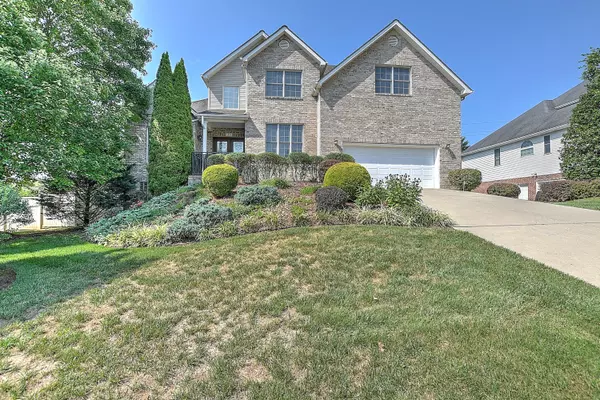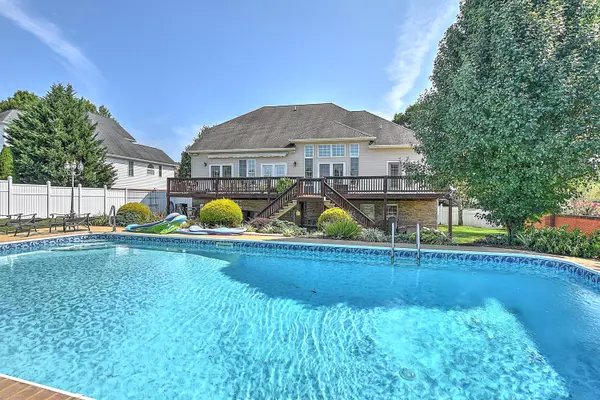For more information regarding the value of a property, please contact us for a free consultation.
101 Emerald Chase CIR Johnson City, TN 37615
Want to know what your home might be worth? Contact us for a FREE valuation!

Our team is ready to help you sell your home for the highest possible price ASAP
Key Details
Sold Price $525,000
Property Type Single Family Home
Sub Type Single Family Residence
Listing Status Sold
Purchase Type For Sale
Square Footage 4,051 sqft
Price per Sqft $129
Subdivision Carroll Creek Estates
MLS Listing ID 9927806
Sold Date 09/30/21
Style Traditional
Bedrooms 4
Full Baths 3
Half Baths 2
HOA Fees $325
Total Fin. Sqft 4051
Originating Board Tennessee/Virginia Regional MLS
Year Built 2006
Lot Size 9,583 Sqft
Acres 0.22
Lot Dimensions 62.25 x 152.59
Property Description
Lake Ridge School District - Salt Water Pool - Incredible Home!
Beautiful, move in ready 4 bedrooms, with 3 full baths & 2 half baths, within minutes of schools, grocery stores & shopping. This home has it all. Enter through beautiful, double glass doors into a bright, 2 story foyer. Continue on to an open floor plan that is ideal for entertaining. Features include plantation blinds throughout the entire home, master bedroom with fireplace on the main level, large master closet with custom closet system & window. Wonderful eat-in kitchen with adjoining keeping room. Note: Kitchen and Master Bedroom overlooks a large back deck, lush mature landscaping surrounding an inground salt water pool. (Pool has new liner and gas heater) Upstairs has 3 large bedrooms, 2 with private baths, 1 with jack/jill bathroom.
Downstairs family/media room has recently been finished with a full bath.
A section of the downstairs is unfinished and is perfect for a workshop or additional storage. Yard has been beautifully landscaped. Backyard is fenced and private. Convenient to great schools, healthcare and shopping. Call today for private showing. Buyer/Buyers Agents to verify all info.
Location
State TN
County Washington
Community Carroll Creek Estates
Area 0.22
Zoning R2B
Direction From I26, take Boones Creek Exit, turn right (coming from Johnson City). Turn right onto Roan St. Left onto Carroll Creek Rd, Turn left into Carroll Creek Estates.
Rooms
Basement Heated, Partially Finished, Plumbed, Walk-Out Access, Workshop
Interior
Interior Features Primary Downstairs, Bar, Built-in Features, Eat-in Kitchen, Entrance Foyer, Granite Counters, Kitchen Island, Kitchen/Dining Combo, Open Floorplan, Pantry, Remodeled, Security System, Smoke Detector(s), Walk-In Closet(s)
Heating Central, Electric, Heat Pump, Natural Gas, Electric
Cooling Central Air
Flooring Carpet, Hardwood, Tile, Vinyl
Fireplaces Number 2
Fireplaces Type Primary Bedroom, Den, Gas Log
Fireplace Yes
Window Features Double Pane Windows
Appliance Dishwasher, Disposal, Dryer, Gas Range, Microwave, Refrigerator, Washer
Heat Source Central, Electric, Heat Pump, Natural Gas
Exterior
Garage Attached, Concrete, Garage Door Opener
Garage Spaces 2.0
Pool In Ground
Utilities Available Cable Available
Amenities Available Landscaping
Roof Type Shingle
Topography Level, Sloped
Porch Back, Covered, Deck, Front Porch
Parking Type Attached, Concrete, Garage Door Opener
Total Parking Spaces 2
Building
Entry Level Two
Foundation Block
Sewer Public Sewer
Water Public
Architectural Style Traditional
Structure Type Brick
New Construction No
Schools
Elementary Schools Lake Ridge
Middle Schools Indian Trail
High Schools Science Hill
Others
Senior Community No
Tax ID 021n C 065.00 000
Acceptable Financing Conventional, FHA, VA Loan
Listing Terms Conventional, FHA, VA Loan
Read Less
Bought with Amanda Westbrook • Evans & Evans Real Estate
GET MORE INFORMATION




