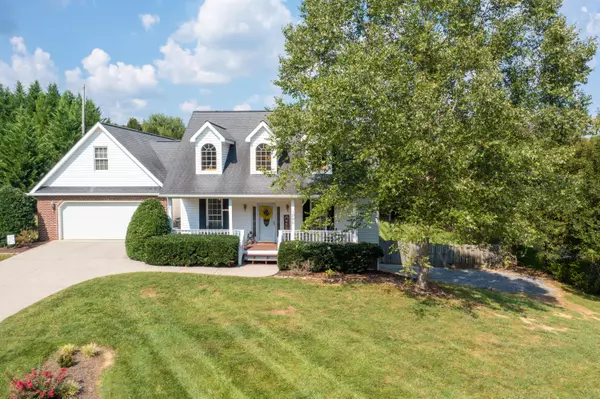For more information regarding the value of a property, please contact us for a free consultation.
290 Warren RD Piney Flats, TN 37686
Want to know what your home might be worth? Contact us for a FREE valuation!

Our team is ready to help you sell your home for the highest possible price ASAP
Key Details
Sold Price $410,000
Property Type Single Family Home
Sub Type Single Family Residence
Listing Status Sold
Purchase Type For Sale
Square Footage 2,644 sqft
Price per Sqft $155
Subdivision Allison Hills
MLS Listing ID 9927636
Sold Date 09/24/21
Style Cape Cod
Bedrooms 3
Full Baths 2
Total Fin. Sqft 2644
Originating Board Tennessee/Virginia Regional MLS
Year Built 2004
Lot Size 0.540 Acres
Acres 0.54
Lot Dimensions 100 X 202.85 IRR
Property Description
This home is stunning! Sitting on just over half an acre of land in Piney Flats, this 3 bedroom + bonus, 2 bath home is just minutes to Johnson City or Bristol, TN. A perfect, rocking chair front porch greets you as you enter the property. Once inside, you'll note the spacious open floor plan. The kitchen features stainless appliances, granite countertops, an island with bar seating and a breakfast nook. The living room boasts beautiful vaulted ceilings and a fireplace. Additionally, you'll find a formal dining area for family gatherings. This home offers a split bedroom design with two spacious bedrooms sitting at one end of the home. The master bedroom suite sits at the opposite end of the main level and offers a full master bath and walk in closet. Upstairs you'll find the bonus room with a closet. The basement of this property offers a huge full basement with a workshop area and garage space. Outdoors, you'll find a covered back porch overlooking the fully fenced, level backyard that includes a fire pit area. Don't miss your chance with this one! Schedule a private showing today! Buyer/Buyer's Agent to verify any and all information.
Location
State TN
County Sullivan
Community Allison Hills
Area 0.54
Zoning A1
Direction FROM INTERSTATE 26/ROAN ST IN JOHNSON CITY: TRAVEL UP 11E/BRISTOL HWY TO PINEY FLATS;LEFT ON ALLISON RD FOR 2 MILES;BEAR RIGHT ON WARREN RD FOR 1 MILE;HOME ON RIGHT.
Rooms
Basement Block, Concrete, Exterior Entry, Full, Garage Door, Interior Entry, Walk-Out Access, Workshop
Ensuite Laundry Electric Dryer Hookup, Washer Hookup
Interior
Interior Features Primary Downstairs, 2+ Person Tub, Entrance Foyer, Granite Counters, Kitchen/Dining Combo, Pantry, Utility Sink, Walk-In Closet(s)
Laundry Location Electric Dryer Hookup,Washer Hookup
Heating Heat Pump
Cooling Heat Pump
Flooring Carpet, Ceramic Tile, Hardwood
Fireplaces Type Gas Log
Fireplace Yes
Window Features Double Pane Windows
Appliance Dishwasher, Electric Range, Microwave, Refrigerator
Heat Source Heat Pump
Laundry Electric Dryer Hookup, Washer Hookup
Exterior
Garage Attached, Concrete
Garage Spaces 3.0
Utilities Available Cable Available
Amenities Available Landscaping
Roof Type Shingle
Topography Level, Rolling Slope
Porch Covered, Front Porch, Rear Porch
Parking Type Attached, Concrete
Total Parking Spaces 3
Building
Sewer Septic Tank
Water Public
Architectural Style Cape Cod
Structure Type Brick,Vinyl Siding
New Construction No
Schools
Elementary Schools Mary Hughes
Middle Schools East Middle
High Schools Sullivan East
Others
Senior Community No
Tax ID 124a A 016.00 000
Acceptable Financing Cash, Conventional, FHA, USDA Loan, VA Loan
Listing Terms Cash, Conventional, FHA, USDA Loan, VA Loan
Read Less
Bought with Carrie Riley • Century 21 Legacy Col Hgts
GET MORE INFORMATION




