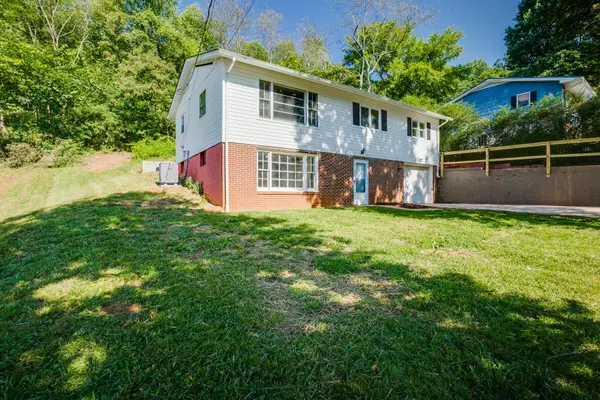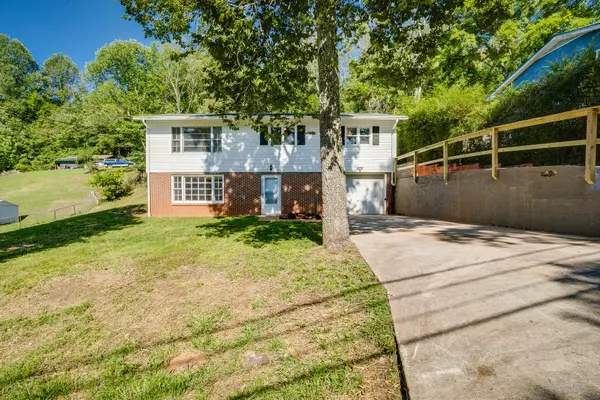For more information regarding the value of a property, please contact us for a free consultation.
1225 Ridgecrest AVE Kingsport, TN 37660
Want to know what your home might be worth? Contact us for a FREE valuation!

Our team is ready to help you sell your home for the highest possible price ASAP
Key Details
Sold Price $127,500
Property Type Single Family Home
Sub Type Single Family Residence
Listing Status Sold
Purchase Type For Sale
Square Footage 1,008 sqft
Price per Sqft $126
Subdivision Circle View
MLS Listing ID 9927539
Sold Date 09/24/21
Style Ranch
Bedrooms 3
Full Baths 1
Total Fin. Sqft 1008
Originating Board Tennessee/Virginia Regional MLS
Year Built 1964
Lot Size 0.510 Acres
Acres 0.51
Lot Dimensions 98.4 x 227.3
Property Description
Nice 3 bedroom, 1 bath renovated home on a 1/2 acre lot. This home has a brand new HVAC system that was just installed including all new ductwork to replace an outdated radiant heat system. New owner will receive a 5-year warranty for the HVAC system upon sale. The roof, siding, and gutters and are all 3 years old and in great shape. There is new light fixtures and paint throughout the house. Out back is a great patio for entertaining. Lower level has a 1-car garage with a workshop on the opposite side. Lots of parking on the two-level driveway.
Location
State TN
County Sullivan
Community Circle View
Area 0.51
Zoning R 1B
Direction From Lynn Garden Drive, turn right onto Walker St, and then left onto Ridgecrest Ave. House is about 1/4 on the left side of the road.
Rooms
Basement Block, Concrete, Full, Garage Door, Interior Entry, Plumbed, Unfinished, Walk-Out Access, Workshop
Primary Bedroom Level First
Ensuite Laundry Electric Dryer Hookup, Washer Hookup
Interior
Interior Features Kitchen/Dining Combo, Laminate Counters, Remodeled
Laundry Location Electric Dryer Hookup,Washer Hookup
Heating Electric, Forced Air, Heat Pump, Electric
Cooling Central Air, Heat Pump
Flooring Hardwood, Vinyl
Window Features Double Pane Windows,Single Pane Windows,Storm Window(s)
Appliance Dishwasher
Heat Source Electric, Forced Air, Heat Pump
Laundry Electric Dryer Hookup, Washer Hookup
Exterior
Exterior Feature Other
Garage Deeded, Attached, Concrete
Garage Spaces 1.0
Utilities Available Cable Available
Roof Type Shingle
Topography Level, Sloped
Porch Back, Patio
Parking Type Deeded, Attached, Concrete
Total Parking Spaces 1
Building
Entry Level One
Foundation Block
Sewer Public Sewer
Water Public
Architectural Style Ranch
Structure Type Brick,Vinyl Siding
New Construction No
Schools
Elementary Schools Kennedy
Middle Schools Robinson
High Schools Dobyns Bennett
Others
Senior Community No
Tax ID 030a C 016.00 000
Acceptable Financing 2nd Mortgage, Cash, Conventional, FHA, FMHA, THDA, USDA Loan, VA Loan, VHDA
Listing Terms 2nd Mortgage, Cash, Conventional, FHA, FMHA, THDA, USDA Loan, VA Loan, VHDA
Read Less
Bought with Becky Glover • Signature Properties Kpt
GET MORE INFORMATION




