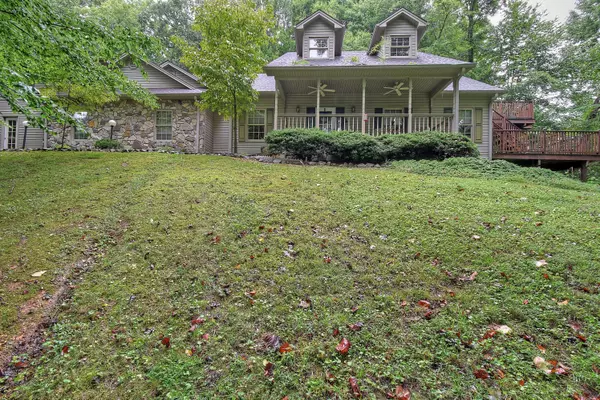For more information regarding the value of a property, please contact us for a free consultation.
369 Max Jett RD Johnson City, TN 37601
Want to know what your home might be worth? Contact us for a FREE valuation!

Our team is ready to help you sell your home for the highest possible price ASAP
Key Details
Sold Price $358,338
Property Type Single Family Home
Sub Type Single Family Residence
Listing Status Sold
Purchase Type For Sale
Square Footage 4,923 sqft
Price per Sqft $72
Subdivision Not In Subdivision
MLS Listing ID 9927346
Sold Date 09/30/21
Bedrooms 5
Full Baths 4
Half Baths 1
Total Fin. Sqft 4923
Originating Board Tennessee/Virginia Regional MLS
Year Built 1994
Lot Size 1.210 Acres
Acres 1.21
Lot Dimensions IRR
Property Description
Are you looking for a beautiful family home close to Johnson City and Elizabethton but still has privacy? This home has over 4000 sq. ft of living space and is the perfect place for a family. You have the beautifully sized master on-suite on the main level, as well as, two additional bedrooms for guest. The kitchen, dining, and living space all together makes this a great home for entertaining. Upstairs would be the perfect place for the kids room and playroom or hang out space. Enjoy doing laundry in your oversized laundry room. This home is also perfect for the car collector.. it has 5 garage spaces!!!! All this home is missing is your personal touches. It truly is a must see!!! Buyer or buyer's agent to verify all info.
Location
State TN
County Carter
Community Not In Subdivision
Area 1.21
Zoning R
Direction From Big Springs Road take a left onto Powder Branch Rd, Then take a right onto Max Jett Road. Look for pointer. GO ALL THE WAY UP THE DRIVEWAY! House sits on top of the hill.
Rooms
Ensuite Laundry Electric Dryer Hookup, Washer Hookup
Interior
Interior Features Primary Downstairs, 2+ Person Tub, Eat-in Kitchen
Laundry Location Electric Dryer Hookup,Washer Hookup
Heating Central, Heat Pump
Cooling Central Air, Heat Pump
Fireplaces Number 1
Fireplaces Type Living Room
Fireplace Yes
Heat Source Central, Heat Pump
Laundry Electric Dryer Hookup, Washer Hookup
Exterior
Garage Asphalt, Attached
Roof Type Shingle
Topography Mountainous
Porch Deck
Parking Type Asphalt, Attached
Building
Entry Level Three Or More
Water Public
Structure Type Vinyl Siding
New Construction No
Schools
Elementary Schools Happy Valley
Middle Schools Happy Valley
High Schools Happy Valley
Others
Senior Community No
Tax ID 056 041.00 000
Acceptable Financing Cash, Conventional, FHA, VA Loan
Listing Terms Cash, Conventional, FHA, VA Loan
Read Less
Bought with Tammy Pridemore • Century 21 Legacy
GET MORE INFORMATION




