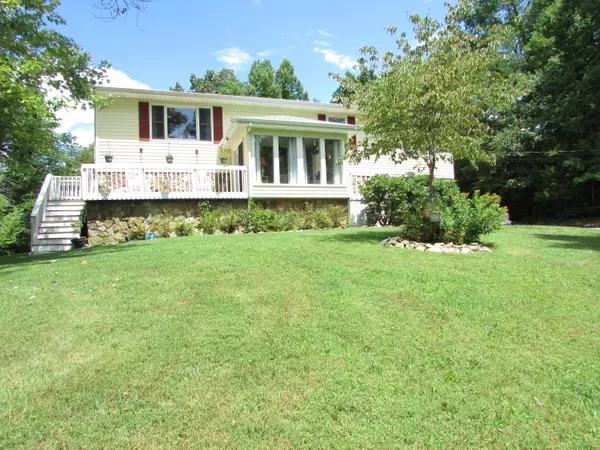For more information regarding the value of a property, please contact us for a free consultation.
510 Jim Elliot RD Johnson City, TN 37601
Want to know what your home might be worth? Contact us for a FREE valuation!

Our team is ready to help you sell your home for the highest possible price ASAP
Key Details
Sold Price $340,000
Property Type Single Family Home
Sub Type Single Family Residence
Listing Status Sold
Purchase Type For Sale
Square Footage 3,044 sqft
Price per Sqft $111
Subdivision Not In Subdivision
MLS Listing ID 9927234
Sold Date 10/14/21
Style Split Foyer
Bedrooms 5
Full Baths 3
Total Fin. Sqft 3044
Originating Board Tennessee/Virginia Regional MLS
Year Built 1979
Lot Size 3.900 Acres
Acres 3.9
Lot Dimensions 240 X 742.42 X 215.35 X 686.60
Property Description
Come home to your own private estate. Wonderful country home secluded on 3.90 acres of land. Live where no other home is within sight and let the kids and pets enjoy the privacy and run free. Totally reconditioned two level home boasting five bedrooms and three full baths. Enter into a unique, light filled entrance hall with adjacent decking. The main level of the home consists of the following: Large living room, flooded with natural light. Open concept kitchen/dining with pantry, white cabinetry, expansive counter space and all appliances conveying. Patio doors off the dining room leading out to a large back deck overlooking the gorgeous backyard which is fenced, providing an ideal place for kids and pets. Master bedroom suite with abundant closet storage and a private en suite bath. Secondary main level bedroom, main level laundry and a second main level bath. The lower level of the home offers three large additional bedrooms, a third full bath, bonus room, an office and a glassed sun room. Central heating and air conditioning. Architectural shingled roof installed in 2020. Entire house has been freshly painted inside and offers updated floor coverings throughout which include laminate wood, ceramic tile and new carpeting in the lower level of the home. 12' X 20' detached workshop with a finished interior and separate electrical service, ideal for a man's workshop. The setting is idyllic with a beautiful yard, front and back, all surrounded by dense woodlands which assures continued treasured privacy. Located in the Powder Branch Community, the home is convenient to both Elizabethton and Johnson City plus Milligan College. An ideal family home in a gorgeous, secluded country setting, the home is in excellent condition and qualifies for !00% USDA, 100% VA or 96.5 % FHA financing for qualified buyers. A rare find, interested parties should act quickly. All info. taken from Tax Records. Buyer/Buyer's Agent to verify all.
Location
State TN
County Carter
Community Not In Subdivision
Area 3.9
Zoning Residential
Direction From Milligan Highway, turn onto Powder Branch Road. Right on Max Jett Road. Left on Jim Elliott Road. Home on the left. Follow driveway up to the house.
Rooms
Other Rooms Outbuilding, Shed(s)
Primary Bedroom Level Second
Ensuite Laundry Electric Dryer Hookup, Washer Hookup
Interior
Interior Features Entrance Foyer, Restored
Laundry Location Electric Dryer Hookup,Washer Hookup
Heating Central, Electric, Heat Pump, Electric
Cooling Central Air, Heat Pump
Flooring Carpet, Ceramic Tile, Laminate
Appliance Dishwasher, Disposal, Dryer, Electric Range, Microwave, Refrigerator, Washer
Heat Source Central, Electric, Heat Pump
Laundry Electric Dryer Hookup, Washer Hookup
Exterior
Garage Asphalt
Utilities Available Cable Available
Amenities Available Landscaping
Roof Type Shingle
Topography Level, Part Wooded, Rolling Slope
Porch Deck
Parking Type Asphalt
Building
Foundation Block
Sewer Septic Tank
Water Public
Architectural Style Split Foyer
Structure Type Stone,Vinyl Siding
New Construction No
Schools
Elementary Schools Happy Valley
Middle Schools Happy Valley
High Schools Happy Valley
Others
Senior Community No
Tax ID 056 151.00 000
Acceptable Financing Cash, Conventional, FHA, USDA Loan, VA Loan
Listing Terms Cash, Conventional, FHA, USDA Loan, VA Loan
Read Less
Bought with Treva Britt • Hurd Realty, LLC
GET MORE INFORMATION




