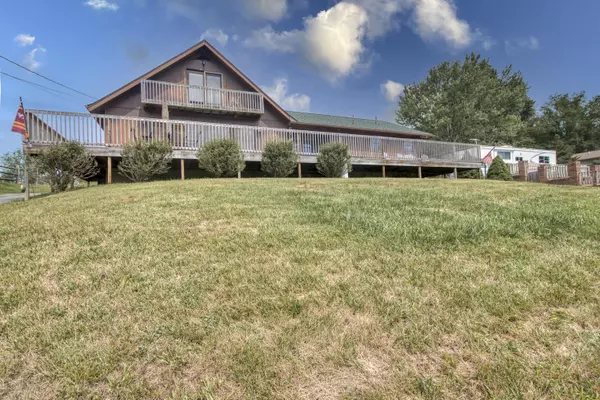For more information regarding the value of a property, please contact us for a free consultation.
21392 Lakeshore DR Abingdon, VA 24211
Want to know what your home might be worth? Contact us for a FREE valuation!

Our team is ready to help you sell your home for the highest possible price ASAP
Key Details
Sold Price $309,000
Property Type Single Family Home
Sub Type Single Family Residence
Listing Status Sold
Purchase Type For Sale
Square Footage 2,128 sqft
Price per Sqft $145
Subdivision Buckhaven
MLS Listing ID 9927391
Sold Date 10/12/21
Style A-Frame
Bedrooms 4
Full Baths 2
Half Baths 2
HOA Fees $250
Total Fin. Sqft 2128
Originating Board Tennessee/Virginia Regional MLS
Year Built 1976
Lot Size 0.690 Acres
Acres 0.69
Lot Dimensions 0.69
Property Description
Come check out this contemporary A- frame with wraparound deck and balcony This one won't last long with lake views and frontage that will take your breath away. This 4 bedroom and 2 full bath and 2 half bath home is ready for it's new owner! This home features one level living if needed plus a garage and an inground pool!! Separate pool bathroom so messes stay out of sight and out of mind. This home sits on a double lot so you have plenty of room to roam. Schedule your showing today!
Location
State VA
County Washington
Community Buckhaven
Area 0.69
Zoning R-1
Direction From I-81N take exit 17, South on RT 75, Left on Watauga Rd. Right on Good Hope, Right on Lakeshore. Property on the right.
Rooms
Basement Crawl Space
Ensuite Laundry Electric Dryer Hookup, Washer Hookup
Interior
Interior Features Primary Downstairs, Laminate Counters, Tile Counters
Laundry Location Electric Dryer Hookup,Washer Hookup
Heating Central, Electric, Heat Pump, Electric
Cooling Central Air, Heat Pump
Flooring Carpet, Laminate, Tile, Vinyl
Fireplaces Number 1
Fireplaces Type Living Room
Fireplace Yes
Window Features Double Pane Windows
Appliance Dishwasher, Dryer, Electric Range, Refrigerator
Heat Source Central, Electric, Heat Pump
Laundry Electric Dryer Hookup, Washer Hookup
Exterior
Exterior Feature Balcony
Garage Asphalt
Garage Spaces 1.0
Pool In Ground
Utilities Available Cable Connected
Waterfront Yes
Waterfront Description Lake Front,Lake Privileges
View Water
Roof Type Asphalt,Shingle
Topography Rolling Slope
Porch Deck, Wrap Around
Parking Type Asphalt
Total Parking Spaces 1
Building
Entry Level Two
Sewer Septic Tank
Water Public
Architectural Style A-Frame
Structure Type Wood Siding
New Construction No
Schools
Elementary Schools Watauga
Middle Schools E. B. Stanley
High Schools Abingdon
Others
Senior Community No
Tax ID 147b 3 44 012723
Acceptable Financing Cash, Conventional
Listing Terms Cash, Conventional
Read Less
Bought with DIANNA ROBERTS • eXp Realty, LLC
GET MORE INFORMATION




