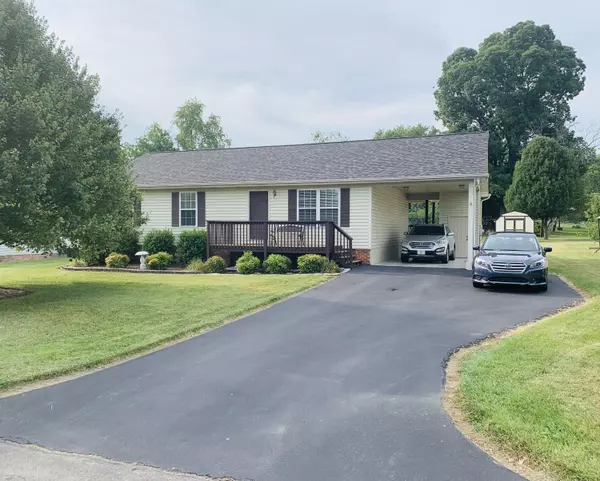For more information regarding the value of a property, please contact us for a free consultation.
104 Sunrise Meadow CT Mount Carmel, TN 37645
Want to know what your home might be worth? Contact us for a FREE valuation!

Our team is ready to help you sell your home for the highest possible price ASAP
Key Details
Sold Price $180,000
Property Type Single Family Home
Sub Type Single Family Residence
Listing Status Sold
Purchase Type For Sale
Square Footage 1,232 sqft
Price per Sqft $146
Subdivision Sunrise Meadows
MLS Listing ID 9926787
Sold Date 09/17/21
Style Ranch
Bedrooms 3
Full Baths 2
Total Fin. Sqft 1232
Originating Board Tennessee/Virginia Regional MLS
Year Built 2001
Lot Dimensions 83 x 186
Property Description
Super nice 3 bedroom, 2 bath ranch on a perfectly level lot! Wonderful subdivision with easy access to Kingsport, Rogersville and Interstate 26. Enjoy this wonderful one level ranch that has a beautiful kitchen with updated subway tile backsplash. Ceramic tile flooring in the kitchen with loads of cabinets. Owner's suite with full bath. Durable laminate flooring in hallway and living room. Lots of fresh paint. Vaulted ceilings in living room and kitchen. Sit and relax on the nearly new covered back deck. Beautiful place to sit and enjoy the peace and quiet of country living. Covered carport parking and outdoor storage area on the carport. Outbuilding for more storage. Easy maintenance living here with level yard and everything on one level. Architectural shingle roof is only 2 years old and heat pump is less than 2 years old. This home is move-in ready. Come enjoy this home today!
Location
State TN
County Hawkins
Community Sunrise Meadows
Zoning RS
Direction From Kingsport, take West Carters Valley Road to Left on Independence Ave, Right on Sunrise Meadows Court, home is 2nd on the Right.
Rooms
Other Rooms Outbuilding
Basement Crawl Space
Ensuite Laundry Electric Dryer Hookup, Washer Hookup
Interior
Interior Features Kitchen/Dining Combo, Laminate Counters
Laundry Location Electric Dryer Hookup,Washer Hookup
Heating Heat Pump
Cooling Heat Pump
Flooring Carpet, Ceramic Tile, Laminate
Window Features Insulated Windows
Appliance Dishwasher, Electric Range, Microwave, Refrigerator
Heat Source Heat Pump
Laundry Electric Dryer Hookup, Washer Hookup
Exterior
Exterior Feature Other
Garage Asphalt, Attached, Carport
Carport Spaces 1
Amenities Available Landscaping
View Mountain(s)
Roof Type Shingle
Topography Level
Porch Back, Covered, Deck, Front Porch
Parking Type Asphalt, Attached, Carport
Building
Entry Level One
Foundation Block
Sewer Public Sewer
Water Public
Architectural Style Ranch
Structure Type Vinyl Siding
New Construction No
Schools
Elementary Schools Carters Valley
Middle Schools Church Hill
High Schools Volunteer
Others
Senior Community No
Tax ID 011e D 021.00 000
Acceptable Financing Cash, Conventional, FHA, USDA Loan
Listing Terms Cash, Conventional, FHA, USDA Loan
Read Less
Bought with KELLY WEST • Greater Impact Realty Jonesborough
GET MORE INFORMATION




